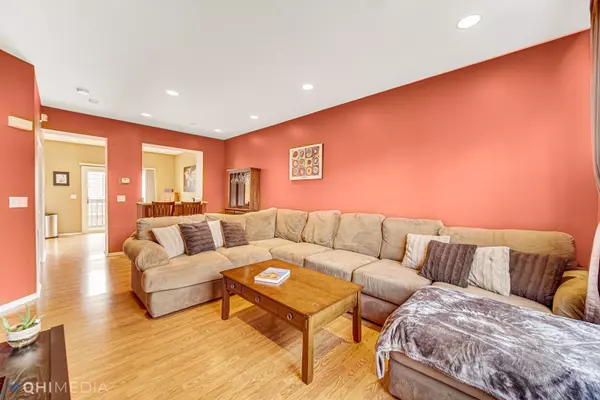$260,000
$264,900
1.8%For more information regarding the value of a property, please contact us for a free consultation.
11S481 Rachael CT Willowbrook, IL 60527
2 Beds
2.5 Baths
1,608 SqFt
Key Details
Sold Price $260,000
Property Type Townhouse
Sub Type T3-Townhouse 3+ Stories
Listing Status Sold
Purchase Type For Sale
Square Footage 1,608 sqft
Price per Sqft $161
Subdivision Emerald Ridge
MLS Listing ID 11197103
Sold Date 11/30/21
Bedrooms 2
Full Baths 2
Half Baths 1
HOA Fees $225/mo
Rental Info Yes
Year Built 1998
Annual Tax Amount $4,276
Tax Year 2020
Lot Dimensions 871
Property Description
Beautiful 3 story, 2 bedroom, 2-1/2 bath unit surrounded by green space and adjacent to miles of walking trails at the Waterfall Glen Preserve. The first two levels of this open floor plan feature laminated hardwood flooring and loads of natural light. Kitchen has espresso colored maple cabinets with tall uppers, pantry closet, granite counter tops, and stainless steel appliances. The table space looks out sliding glass doors to deck offering that perfect spot for your BBQ grill. Site lines are open from the front to the back of the main floor in this unit. The lower level flex space can be your game room, home office or exercise space. Upstairs master suite has walk-in closet and private bath with double sink and marble tiled floors. 6-panel doors, crown molding, new vanity in powder room, ceiling fans, new roof in 2020, newer furnace and hot water heater, brand new washer, and spacious 2-car garage. Top all that with a great location for commuters!
Location
State IL
County Du Page
Area Willowbrook
Rooms
Basement Partial, English
Interior
Interior Features Wood Laminate Floors, Laundry Hook-Up in Unit, Walk-In Closet(s)
Heating Natural Gas, Forced Air
Cooling Central Air
Equipment Ceiling Fan(s), Sump Pump
Fireplace N
Appliance Range, Microwave, Dishwasher, Refrigerator, Washer, Dryer, Disposal, Stainless Steel Appliance(s)
Laundry In Unit
Exterior
Exterior Feature Deck, Storms/Screens
Parking Features Attached
Garage Spaces 2.0
Amenities Available Trail(s)
Roof Type Asphalt
Building
Lot Description Common Grounds, Forest Preserve Adjacent, Nature Preserve Adjacent, Landscaped, Streetlights
Story 3
Sewer Public Sewer
Water Public
New Construction false
Schools
School District 180 , 180, 86
Others
HOA Fee Include Insurance,Exterior Maintenance,Lawn Care,Scavenger,Snow Removal
Ownership Fee Simple w/ HO Assn.
Special Listing Condition None
Pets Description Cats OK, Dogs OK
Read Less
Want to know what your home might be worth? Contact us for a FREE valuation!

Our team is ready to help you sell your home for the highest possible price ASAP

© 2024 Listings courtesy of MRED as distributed by MLS GRID. All Rights Reserved.
Bought with Lisa Petrik • Jameson Sotheby's Intl Realty

GET MORE INFORMATION





