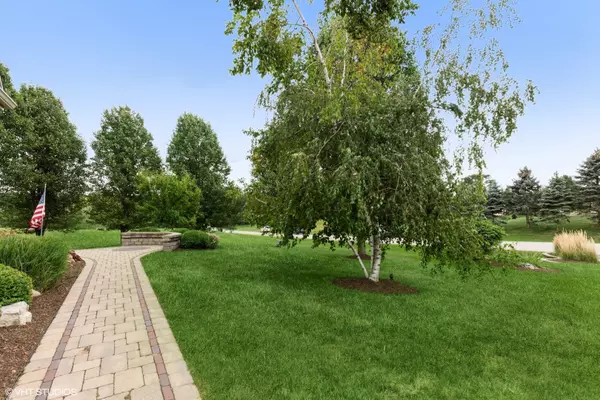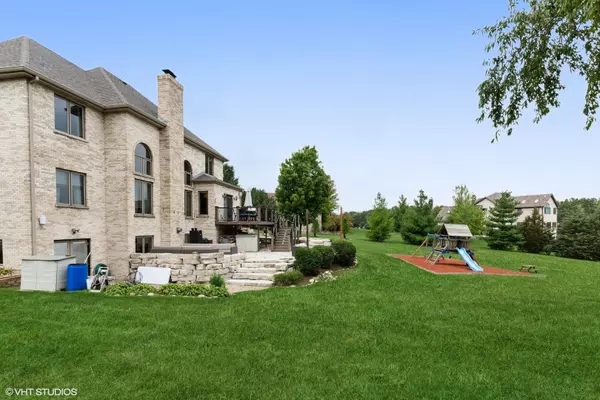$605,000
$620,000
2.4%For more information regarding the value of a property, please contact us for a free consultation.
1820 Mason Corte DR Lakemoor, IL 60051
6 Beds
4 Baths
4,724 SqFt
Key Details
Sold Price $605,000
Property Type Single Family Home
Sub Type Detached Single
Listing Status Sold
Purchase Type For Sale
Square Footage 4,724 sqft
Price per Sqft $128
Subdivision Stilling Woods Estates
MLS Listing ID 11220051
Sold Date 12/02/21
Style Traditional
Bedrooms 6
Full Baths 4
HOA Fees $8/ann
Year Built 2005
Annual Tax Amount $13,592
Tax Year 2020
Lot Size 1.210 Acres
Lot Dimensions 102X256X267X402
Property Description
Fabulous custom-built home on a private 1.2 acre lot. 5 bedrooms that includes a first-floor office and first-floor bedroom along with a full bath. The current office was the living room. The gourmet kitchen has stainless steel Kitchenaid appliances, granite countertops, and an eat-at center island along with a sunny eating area that leads to the deck. Enjoy the 2 story brick fireplace in the family room with tall arched windows. A good-sized living room, solid maple doors, and hardwood floors throughout including upstairs. There are 4 other bedrooms including a spacious primary bedroom and bath which includes a bonus room that is now being used as another primary closet. The finished walk-out basement includes a fireplace, full bath, another bedroom, a kitchenette, and a workout area which could be used for an in-law/nanny suite. The exterior hardscape is incredible with its large stone pathways and patio. The area includes a firepit area and playset. There is a three car garage, an invisible fence system, Huemann water softener, reverse osmosis drinking water system,and humidifier. Radon mitigation system. Roof, gutters & garage doors in 2015, AC & furnace in 2017, hot water heater in 2018 Come see this bright and sunny house with a peaceful backyard. Quality abounds in this house.
Location
State IL
County Mc Henry
Area Holiday Hills / Johnsburg / Mchenry / Lakemoor / Mccullom Lake / Sunnyside / Ringwood
Rooms
Basement Full, Walkout
Interior
Interior Features Vaulted/Cathedral Ceilings, Hardwood Floors, First Floor Bedroom, In-Law Arrangement, First Floor Laundry, First Floor Full Bath
Heating Natural Gas, Forced Air, Sep Heating Systems - 2+, Zoned
Cooling Central Air, Zoned
Fireplaces Number 2
Fireplaces Type Electric, Gas Log, Gas Starter, Heatilator
Equipment Humidifier, Water-Softener Owned, Security System, Ceiling Fan(s), Sump Pump, Radon Mitigation System
Fireplace Y
Appliance Double Oven, Range, Microwave, Dishwasher, High End Refrigerator, Washer, Dryer, Disposal, Stainless Steel Appliance(s), Range Hood, Water Purifier, Water Purifier Owned
Laundry Gas Dryer Hookup, Sink
Exterior
Exterior Feature Deck, Patio, Brick Paver Patio, Fire Pit, Invisible Fence
Parking Features Attached
Garage Spaces 3.0
Community Features Street Lights, Street Paved
Roof Type Asphalt
Building
Lot Description Landscaped
Sewer Septic-Private
Water Private Well
New Construction false
Schools
Elementary Schools Hilltop Elementary School
Middle Schools Mchenry Middle School
High Schools Mchenry High School- Freshman Ca
School District 15 , 15, 156
Others
HOA Fee Include None
Ownership Fee Simple w/ HO Assn.
Special Listing Condition Corporate Relo
Read Less
Want to know what your home might be worth? Contact us for a FREE valuation!

Our team is ready to help you sell your home for the highest possible price ASAP

© 2024 Listings courtesy of MRED as distributed by MLS GRID. All Rights Reserved.
Bought with Heidi Peterson • RE/MAX Plaza

GET MORE INFORMATION





