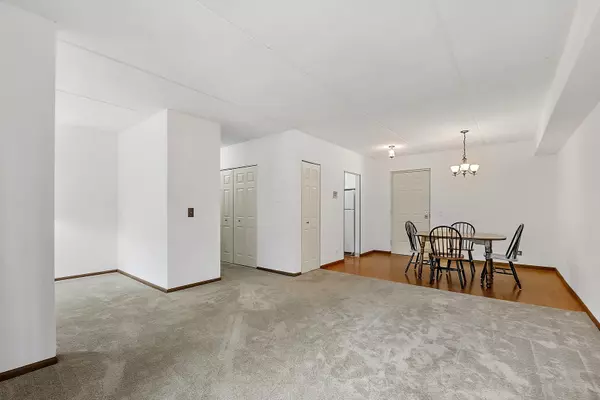$170,000
$170,000
For more information regarding the value of a property, please contact us for a free consultation.
5703 S Cass AVE #109 Westmont, IL 60559
2 Beds
2 Baths
956 SqFt
Key Details
Sold Price $170,000
Property Type Condo
Sub Type Condo,Low Rise (1-3 Stories)
Listing Status Sold
Purchase Type For Sale
Square Footage 956 sqft
Price per Sqft $177
Subdivision Maercker Point
MLS Listing ID 11216160
Sold Date 12/02/21
Bedrooms 2
Full Baths 2
HOA Fees $268/mo
Rental Info No
Year Built 1987
Annual Tax Amount $2,113
Tax Year 2020
Lot Dimensions COMMON
Property Description
Move in ready condo with private 2 car garage and a great location! This spacious condo has a master bedroom with walk in closet and a private bath! The main living area has an open floor plan with a dining area and a large living room with french door leading to the private balcony. There is another room off the living area that could be converted to a 2nd bedroom. The second bath has newer surround, step in shower, lovely porcelain tile and a linen closet. Large closets and an in unit washer and dryer with common area washer/dryers in basement! Notables: Newer hot water heater(2018), Nest Thermostat (2020), Carpeting (2019), Freshly painted (2021), newer laminate flooring in kitchen and dining area. This well maintained, clean brick building is 100% owner occupied and features security, an elevator and is a in private, quiet location behind Cass Ave! Great school district and convienent location near expressways, shopping, schools, restaurants, metra. Bike storage, additional storage unit in basement and off balcony. Garage #15 and #16 are directly across from entrance in back. Don't miss this amazing opportunity!
Location
State IL
County Du Page
Area Westmont
Rooms
Basement None
Interior
Interior Features Elevator
Heating Natural Gas
Cooling Central Air
Fireplace N
Appliance Range, Microwave, Dishwasher, Refrigerator, Washer, Dryer
Laundry In Unit, Common Area
Exterior
Parking Features Detached
Garage Spaces 2.0
Amenities Available Bike Room/Bike Trails, Coin Laundry, Elevator(s), Storage, Security Door Lock(s)
Building
Lot Description Common Grounds, Landscaped
Story 3
Sewer Public Sewer
Water Lake Michigan
New Construction false
Schools
Elementary Schools Maercker Elementary School
Middle Schools Westview Hills Middle School
High Schools Hinsdale Central High School
School District 60 , 60, 86
Others
HOA Fee Include Water,Insurance,Security,Clubhouse,Exterior Maintenance,Lawn Care,Scavenger,Snow Removal
Ownership Condo
Special Listing Condition None
Pets Allowed Cats OK
Read Less
Want to know what your home might be worth? Contact us for a FREE valuation!

Our team is ready to help you sell your home for the highest possible price ASAP

© 2024 Listings courtesy of MRED as distributed by MLS GRID. All Rights Reserved.
Bought with Tricia Reed • Century 21 NuVision Real Estate

GET MORE INFORMATION





