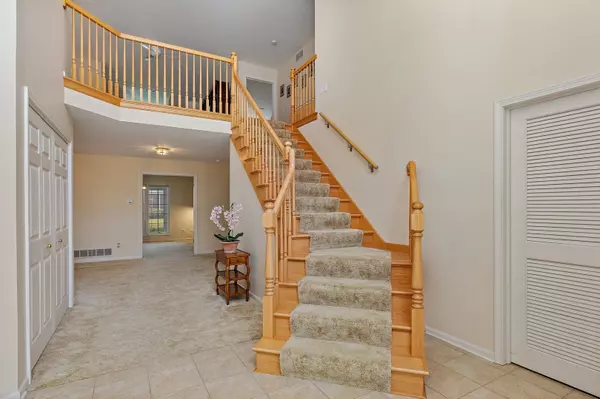$280,000
$280,000
For more information regarding the value of a property, please contact us for a free consultation.
5604 Chesapeake DR Mchenry, IL 60050
3 Beds
2.5 Baths
3,000 SqFt
Key Details
Sold Price $280,000
Property Type Townhouse
Sub Type Townhouse-2 Story
Listing Status Sold
Purchase Type For Sale
Square Footage 3,000 sqft
Price per Sqft $93
Subdivision Chesapeake Hills
MLS Listing ID 11243920
Sold Date 12/02/21
Bedrooms 3
Full Baths 2
Half Baths 1
HOA Fees $369/mo
Rental Info No
Year Built 1995
Annual Tax Amount $5,894
Tax Year 2020
Lot Dimensions COMMON
Property Description
Incredible custom townhome in highly desired Chesapeake Hills. Pristine condition throughout from the stately all brick exterior to the quality custom finishes inside. As you enter the two story foyer, the quality of this fine home is apparent. Two story great room features a 2 sided/see through fire place to den. Combined Dining room. Entry to the 3-season sun room from both the great room and master suite. Sun room has been completely updated with new windows & porcelain flooring ~ tranquil view of the peaceful pond with fountain. Newly remodeled kitchen boasts custom cabinets, countertops, beautiful glass tile backsplash, island and gorgeous stainless-steel appliances. Oversized eating area will accommodate the largest table and sliding door to your private patio off the kitchen, ideal for entertaining. Large luxury first floor master suite has access to sun room while also featuring an elegant spa style master bath and separate sauna. Dual sinks, large his -n-her walk in closet. Additional first floor amenities include powder room off foyer and laundry room with utility sink. The second floor has so much to offer. Large loft area can be used for many different things from an office to a family room depending on your needs. There are two additional large bedrooms, 3rd bedroom currently utilized as storage and a full bath. Oversized two+ car garage with new epoxy flooring. So many improvements...Roof, furnace, A/C, hot water heater, hardwood floors, trim & doors, kitchen & 3 season room remodeled, newer carpet, epoxy garage floors and entire interior has recently been painted. Ideal location in this private upscale area yet close to town. Association fees include water/sewer bill, snow plowing/shoveling, lawn and shrubbery maintenance and all exterior home maintenance. Incredible opportunity awaits you, no disappointments here!
Location
State IL
County Mc Henry
Area Holiday Hills / Johnsburg / Mchenry / Lakemoor / Mccullom Lake / Sunnyside / Ringwood
Rooms
Basement None
Interior
Interior Features Vaulted/Cathedral Ceilings, Sauna/Steam Room, Hardwood Floors, First Floor Bedroom, First Floor Laundry, First Floor Full Bath, Laundry Hook-Up in Unit, Built-in Features, Walk-In Closet(s), Open Floorplan, Dining Combo, Drapes/Blinds
Heating Natural Gas, Forced Air
Cooling Central Air
Fireplaces Number 1
Fireplaces Type Double Sided, Attached Fireplace Doors/Screen, Gas Log, Gas Starter
Equipment Humidifier, Water-Softener Owned, Security System, CO Detectors, Ceiling Fan(s)
Fireplace Y
Appliance Range, Microwave, Dishwasher, Refrigerator, Washer, Dryer, Disposal
Laundry In Unit, Sink
Exterior
Parking Features Attached
Garage Spaces 2.5
Amenities Available Ceiling Fan, Screened Porch, Water View
Building
Lot Description Landscaped, Pond(s), Water View
Story 2
Sewer Public Sewer
Water Public
New Construction false
Schools
Elementary Schools Valley View Elementary School
Middle Schools Parkland Middle School
School District 15 , 15, 156
Others
HOA Fee Include Water,Insurance,Exterior Maintenance,Lawn Care,Snow Removal,Other
Ownership Condo
Special Listing Condition None
Pets Allowed Cats OK, Dogs OK
Read Less
Want to know what your home might be worth? Contact us for a FREE valuation!

Our team is ready to help you sell your home for the highest possible price ASAP

© 2024 Listings courtesy of MRED as distributed by MLS GRID. All Rights Reserved.
Bought with Dawn Bremer • Keller Williams Success Realty

GET MORE INFORMATION





