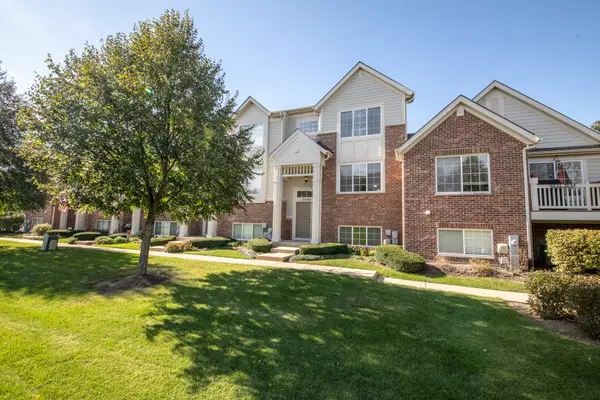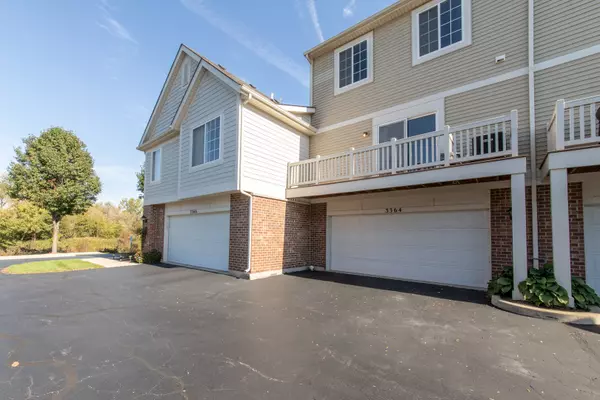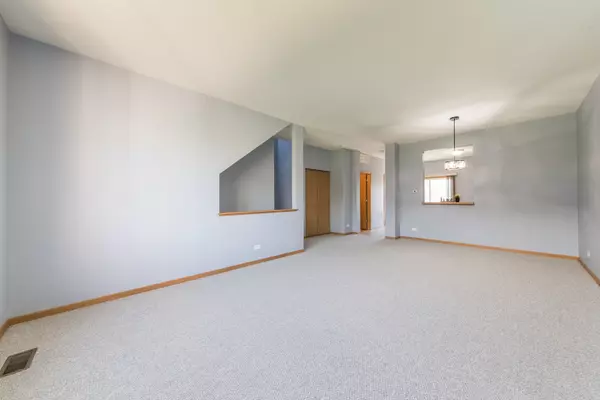$220,000
$227,500
3.3%For more information regarding the value of a property, please contact us for a free consultation.
3364 Cameron DR Elgin, IL 60124
3 Beds
2.5 Baths
1,720 SqFt
Key Details
Sold Price $220,000
Property Type Townhouse
Sub Type Townhouse-2 Story
Listing Status Sold
Purchase Type For Sale
Square Footage 1,720 sqft
Price per Sqft $127
Subdivision West Ridge
MLS Listing ID 11253604
Sold Date 12/03/21
Bedrooms 3
Full Baths 2
Half Baths 1
HOA Fees $211/mo
Rental Info Yes
Year Built 2009
Annual Tax Amount $5,949
Tax Year 2020
Lot Dimensions INTEGRAL
Property Description
You are going to love all the natural light that this very clean three bedroom, two-story townhome with a finished lower level has to offer! Brand new carpeting through-out and freshly painted is sure to please! Huge living room and dining room combination offers plenty of space for the big screen TV to be mounted! Eat in kitchen has adjacent laundry room and balcony with views of the wetlands! Volume ceilings! Three bedrooms on second level include the Master bedroom with walk in closet and private bath! Powder room on main level and a second full bath on second floor! Lower level family or rec room is a great space for a home office or game room! Two car attached garage measures a true 19' x 20' ! Highly rated district 301 Schools! Close to shopping and parks! You're going to like it here!!!
Location
State IL
County Kane
Area Elgin
Rooms
Basement English
Interior
Interior Features Laundry Hook-Up in Unit
Heating Natural Gas, Forced Air
Cooling Central Air
Fireplace N
Appliance Range, Dishwasher, Refrigerator, Disposal
Exterior
Exterior Feature Balcony, Storms/Screens
Parking Features Attached
Garage Spaces 2.0
Roof Type Asphalt
Building
Lot Description Common Grounds
Story 2
Sewer Public Sewer
Water Public
New Construction false
Schools
Elementary Schools Country Trails Elementary School
Middle Schools Prairie Knolls Middle School
High Schools Central High School
School District 301 , 301, 301
Others
HOA Fee Include Insurance,Exterior Maintenance,Lawn Care,Snow Removal
Ownership Condo
Special Listing Condition None
Pets Allowed Cats OK, Dogs OK
Read Less
Want to know what your home might be worth? Contact us for a FREE valuation!

Our team is ready to help you sell your home for the highest possible price ASAP

© 2024 Listings courtesy of MRED as distributed by MLS GRID. All Rights Reserved.
Bought with Christine Currey • RE/MAX All Pro - St Charles

GET MORE INFORMATION





