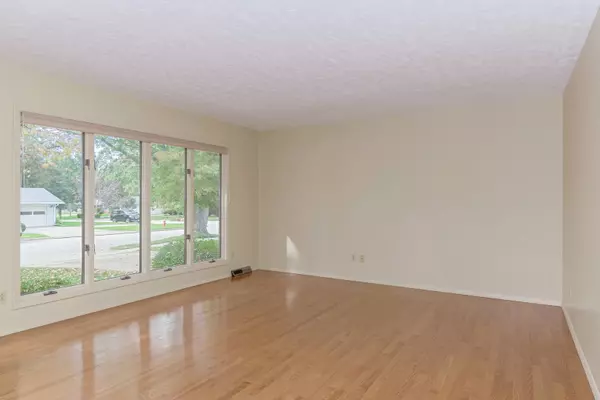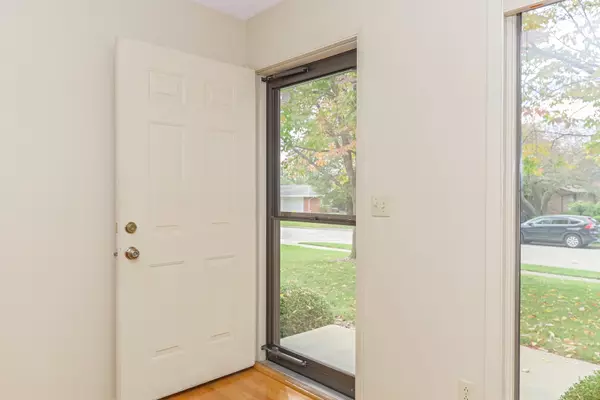$212,000
$210,000
1.0%For more information regarding the value of a property, please contact us for a free consultation.
112 Anthony DR Normal, IL 61761
3 Beds
2.5 Baths
2,718 SqFt
Key Details
Sold Price $212,000
Property Type Single Family Home
Sub Type Detached Single
Listing Status Sold
Purchase Type For Sale
Square Footage 2,718 sqft
Price per Sqft $77
Subdivision Pleasant Hills
MLS Listing ID 11242978
Sold Date 12/06/21
Style Ranch
Bedrooms 3
Full Baths 2
Half Baths 1
Year Built 1969
Annual Tax Amount $4,672
Tax Year 2020
Lot Dimensions 82X120
Property Description
One owner very well maintained home located on a quiet street in Pleasant Hills Neighborhood. Large living room with hardwood flooring. Spacious eat-in kitchen, all appliances remain (refrigerator 2015 / dishwasher 2018), breakfast bar and planning desk. Nice family room addition in 1993 with fireplace. Master bedroom with full bath and 2 additional good sized bedrooms and a 2nd full bath on the main floor. Finished basement has a large family room, office (used as a bedroom but no egress window), half bath and storage/laundry area. Nice deck overlooks beautifully landscaped yard with storage shed. 2 car garage measures 19'6" x 27'8". Other updates include - roof, soffits and gutters 2014, water heater 2006, furnace 2000, A/C 2013, generator 2016, garage door 2008, garage door opener 2020, toilets 2018, custom blinds (upstairs) 2018/2020, New flooring - 2 bedrooms, full baths and kitchen 2018.
Location
State IL
County Mc Lean
Area Normal
Rooms
Basement Partial
Interior
Heating Natural Gas
Cooling Central Air
Fireplaces Number 1
Fireplaces Type Gas Log
Fireplace Y
Appliance Range, Dishwasher, Refrigerator, Washer, Dryer
Laundry Laundry Chute
Exterior
Exterior Feature Deck
Parking Features Attached
Garage Spaces 2.0
Building
Sewer Public Sewer
Water Public
New Construction false
Schools
Elementary Schools Colene Hoose Elementary
Middle Schools Chiddix Jr High
High Schools Normal Community West High Schoo
School District 5 , 5, 5
Others
HOA Fee Include None
Ownership Fee Simple
Special Listing Condition None
Read Less
Want to know what your home might be worth? Contact us for a FREE valuation!

Our team is ready to help you sell your home for the highest possible price ASAP

© 2024 Listings courtesy of MRED as distributed by MLS GRID. All Rights Reserved.
Bought with Cindy Eckols • RE/MAX Choice

GET MORE INFORMATION





