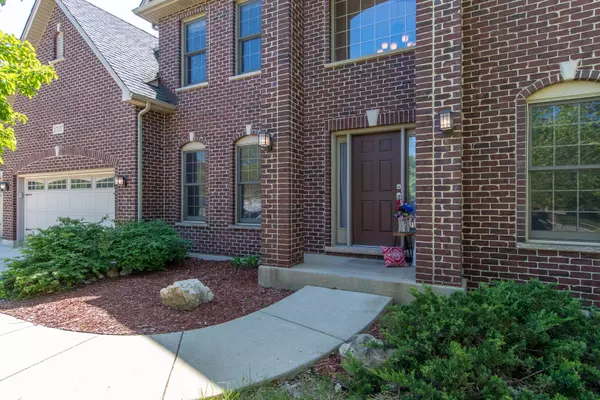$558,000
$559,900
0.3%For more information regarding the value of a property, please contact us for a free consultation.
27117 Thornwood BLVD Plainfield, IL 60585
4 Beds
4.5 Baths
4,055 SqFt
Key Details
Sold Price $558,000
Property Type Single Family Home
Sub Type Detached Single
Listing Status Sold
Purchase Type For Sale
Square Footage 4,055 sqft
Price per Sqft $137
Subdivision Grande Park
MLS Listing ID 11088993
Sold Date 06/28/21
Style Traditional
Bedrooms 4
Full Baths 4
Half Baths 1
HOA Fees $83/ann
Year Built 2007
Annual Tax Amount $16,502
Tax Year 2019
Lot Size 0.500 Acres
Lot Dimensions 56X174X95X175X142
Property Description
WOW! WOW! WOW! Gorgeous 4 bed, 4.1 bath home in North Plainfield! Pull into this beautiful home and be wowed - 3 car garage (drywalled). Step into beautiful 2-story foyer with wood floors. Formal living room and formal dining room. HUGE kitchen with island, breakfast area, tons of counter space, canned lighting, granite, SS appliances (all stay). 2-story family room with gorgeous fireplace. Entire first floor and upstairs new carpet. Huge den (18x12!). Main floor laundry (washer and dryer stay). 1/2 bath on main floor. Upstairs are 4 large bedrooms. Master bedroom has tray ceiling, WIC (2), huge master bathroom with dual sinks, separate bath/shower. Another bedroom has own private bath! Jack-n-Jill shared with the other 2 bedrooms. Wait until you see this basement. GORGEOUS walk out basement to patio/deck/hot tub and fenced yard/water view! Full bath, theatre room, storage, wet bar with fireplace, family room....One AC is original, the other replaced 5 years ago. Both furnaces replaced 5 years ago. Water heater 3 years.
Location
State IL
County Kendall
Area Plainfield
Rooms
Basement Full, Walkout
Interior
Interior Features Vaulted/Cathedral Ceilings, Bar-Wet, Hardwood Floors, First Floor Laundry, Built-in Features, Walk-In Closet(s), Granite Counters
Heating Natural Gas, Forced Air, Sep Heating Systems - 2+
Cooling Central Air
Fireplaces Number 2
Fireplaces Type Wood Burning, Attached Fireplace Doors/Screen, Gas Starter
Equipment TV-Cable, CO Detectors, Ceiling Fan(s), Sump Pump
Fireplace Y
Appliance Double Oven, Range, Microwave, Dishwasher, Washer, Dryer, Disposal, Stainless Steel Appliance(s)
Exterior
Parking Features Attached
Garage Spaces 3.0
Community Features Clubhouse, Park, Pool, Tennis Court(s), Lake, Curbs, Sidewalks, Street Lights, Street Paved
Roof Type Asphalt
Building
Lot Description Cul-De-Sac
Sewer Public Sewer, Sewer-Storm
Water Lake Michigan, Public
New Construction false
Schools
Elementary Schools Grande Park Elementary School
Middle Schools Bednarcik Junior High School
High Schools Oswego East High School
School District 308 , 308, 308
Others
HOA Fee Include Insurance,Clubhouse,Pool
Ownership Fee Simple
Special Listing Condition None
Read Less
Want to know what your home might be worth? Contact us for a FREE valuation!

Our team is ready to help you sell your home for the highest possible price ASAP

© 2024 Listings courtesy of MRED as distributed by MLS GRID. All Rights Reserved.
Bought with Tricia Ponicki • Jameson Sotheby's International Realty

GET MORE INFORMATION





