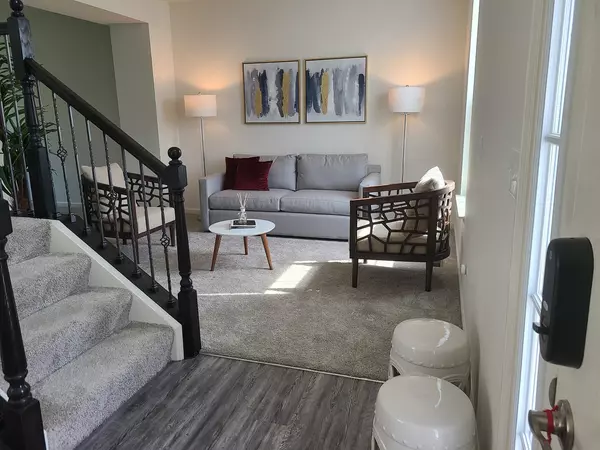$324,900
$324,900
For more information regarding the value of a property, please contact us for a free consultation.
1627 Powderhorn DR Volo, IL 60020
4 Beds
2.5 Baths
2,282 SqFt
Key Details
Sold Price $324,900
Property Type Single Family Home
Sub Type Detached Single
Listing Status Sold
Purchase Type For Sale
Square Footage 2,282 sqft
Price per Sqft $142
Subdivision Remington Pointe
MLS Listing ID 11204146
Sold Date 11/12/21
Style Colonial
Bedrooms 4
Full Baths 2
Half Baths 1
HOA Fees $36/ann
Year Built 2019
Annual Tax Amount $11,961
Tax Year 2020
Lot Size 10,105 Sqft
Lot Dimensions 10097
Property Description
This 2 year old home is located in Volo features 4 bedrooms and 2.1 baths. As you walk through the front door you are welcomed with vaulted ceilings. The main floor has 9ft ceilings throughout. You'll never miss a conversation in this open concept layout. There is an office on the main floor just off the family room. The family room features a fireplace and a built insert for the TV. The kitchen is equipped with SS appliances and quartz counter tops not forgetting the island for eating and extra counter space. You'll enjoy hosting dinner in the spacious dining room. The mud room is just off the 2 car garage which is finished. Upstairs you will be comforted with 4 bedrooms. The primary ensuite will not disappoint with a full bath with a garden tub and a stand alone shower and a walk in closet. The other 3 bedrooms are spacious. The laundry room is located on the second floor for added convenience. There is an unfinished full walkout basement just waiting for your personal touch.
Location
State IL
County Lake
Area Volo
Rooms
Basement Full, Walkout
Interior
Interior Features Vaulted/Cathedral Ceilings, Second Floor Laundry, Built-in Features, Walk-In Closet(s), Ceiling - 9 Foot, Open Floorplan, Some Wall-To-Wall Cp
Heating Natural Gas
Cooling Central Air
Fireplaces Number 1
Fireplaces Type Gas Log, Gas Starter
Fireplace Y
Appliance Range, Microwave, Dishwasher, Refrigerator, Disposal, Stainless Steel Appliance(s), Gas Oven
Laundry Gas Dryer Hookup
Exterior
Exterior Feature Deck
Parking Features Attached
Garage Spaces 2.0
Community Features Park, Lake, Curbs, Sidewalks, Street Lights, Street Paved
Roof Type Asphalt
Building
Sewer Public Sewer
Water Lake Michigan
New Construction false
Schools
Elementary Schools Big Hollow Elementary School
Middle Schools Big Hollow School
High Schools Grant Community High School
School District 38 , 38, 124
Others
HOA Fee Include None
Ownership Fee Simple w/ HO Assn.
Special Listing Condition None
Read Less
Want to know what your home might be worth? Contact us for a FREE valuation!

Our team is ready to help you sell your home for the highest possible price ASAP

© 2025 Listings courtesy of MRED as distributed by MLS GRID. All Rights Reserved.
Bought with Nicole Boston • Baird & Warner
GET MORE INFORMATION





