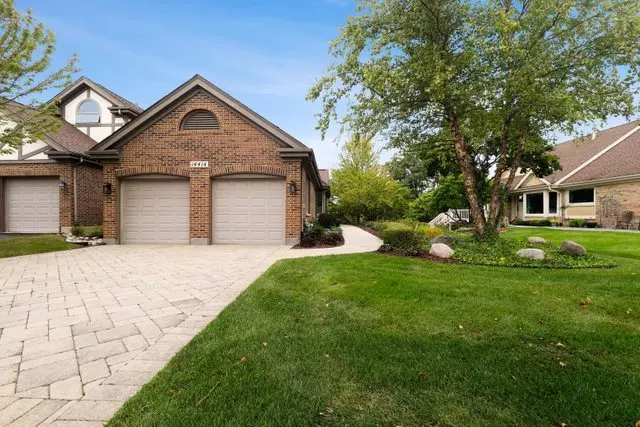$499,900
$499,900
For more information regarding the value of a property, please contact us for a free consultation.
14414 Crystal Tree DR #1441 Orland Park, IL 60462
3 Beds
3 Baths
1,900 SqFt
Key Details
Sold Price $499,900
Property Type Townhouse
Sub Type Townhouse-2 Story
Listing Status Sold
Purchase Type For Sale
Square Footage 1,900 sqft
Price per Sqft $263
Subdivision Crystal Tree
MLS Listing ID 11237613
Sold Date 11/12/21
Bedrooms 3
Full Baths 2
Half Baths 2
HOA Fees $343/mo
Year Built 1987
Annual Tax Amount $8,200
Tax Year 2020
Lot Dimensions 122X57
Property Description
Looking for better-than-new, luxury living?? This completely rehabbed end unit townhome in highly desirable Crystal Tree is awaiting it's new owners. This home has been meticulously maintained with every square inch of the property having been refinished. This is a custom designed Waterford model with open and inviting floor plan. There are soaring ceilings upon entry, an oversized staircase, hardwood flooring throughout and is beautifully bright and airy. The oversized eat-in kitchen boasts brand new custom cabinetry, SS appliances, granite, a pantry closet, a broom closet, an island with seating and additional dining area which can be made formal or informal. There is a 2 story family room with custom built entertainment center and gas fireplace. The main level primary suite overlooks the picturesque & serene 4th green. The primary bath has also been beautifully renovated with dual sinks, oversized shower, soaker tub and private commode. There is an additional half bath on the first floor as well as the 2nd bedroom. Head upstairs to a large loft overlooking the family room, a gorgeous full bathroom and the 3rd bedroom with HUGE walk-in closet. The walkout basement is newly finished with a built in office area, half bath, recreation room, mechanical room and crawl space. Architectural roof, Anderson 200 series windows, AC condenser and water heater are 10 years old. This property is in a prime location with one of the most stunning views, by far. You are overlooking the 4th green, pond with fountain and scenic preserves. This unit has custom and expansive professional landscaping with sprinkler system, a paver driveway & walkway and 2 tier deck out back. Conveniently located in the highly desirable NW side of Orland Park near the Metra, schools, shopping, dining and more!! Schedule your showing today; this one won't last long!!
Location
State IL
County Cook
Area Orland Park
Rooms
Basement Partial, Walkout
Interior
Interior Features Vaulted/Cathedral Ceilings, Skylight(s), Hardwood Floors, First Floor Bedroom, First Floor Laundry, First Floor Full Bath, Laundry Hook-Up in Unit, Walk-In Closet(s)
Heating Natural Gas, Forced Air
Cooling Central Air
Fireplaces Number 1
Fireplaces Type Gas Log
Equipment TV-Cable, CO Detectors, Ceiling Fan(s), Sump Pump, Sprinkler-Lawn
Fireplace Y
Appliance Range, Microwave, Dishwasher, Refrigerator, Washer, Stainless Steel Appliance(s)
Laundry Gas Dryer Hookup, In Unit, Laundry Closet
Exterior
Exterior Feature Deck, Patio, Storms/Screens, End Unit
Parking Features Attached
Garage Spaces 2.0
Roof Type Asphalt
Building
Story 2
Sewer Public Sewer
Water Lake Michigan
New Construction false
Schools
Elementary Schools High Point Elementary School
Middle Schools Orland Junior High School
High Schools Carl Sandburg High School
School District 135 , 135, 230
Others
HOA Fee Include Security,Exterior Maintenance,Lawn Care,Snow Removal
Ownership Fee Simple w/ HO Assn.
Special Listing Condition None
Pets Allowed Cats OK, Dogs OK
Read Less
Want to know what your home might be worth? Contact us for a FREE valuation!

Our team is ready to help you sell your home for the highest possible price ASAP

© 2024 Listings courtesy of MRED as distributed by MLS GRID. All Rights Reserved.
Bought with Charles Vanella • Coldwell Banker Realty

GET MORE INFORMATION





