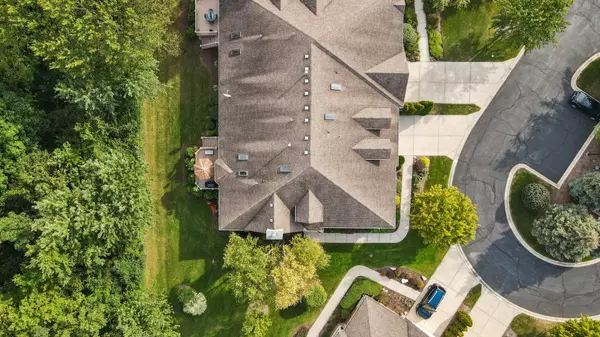$470,000
$479,000
1.9%For more information regarding the value of a property, please contact us for a free consultation.
22 Shadow Creek CIR Palos Heights, IL 60463
2 Beds
3.5 Baths
2,286 SqFt
Key Details
Sold Price $470,000
Property Type Single Family Home
Sub Type 1/2 Duplex
Listing Status Sold
Purchase Type For Sale
Square Footage 2,286 sqft
Price per Sqft $205
Subdivision Keystone Crossing
MLS Listing ID 11236384
Sold Date 11/12/21
Bedrooms 2
Full Baths 3
Half Baths 1
HOA Fees $298/mo
Year Built 2001
Annual Tax Amount $8,129
Tax Year 2020
Lot Dimensions 38 X 105 X 52 X116
Property Description
Nothing But The Best in Quality Craftsmanship, Finishing, and Designer Decor Throughout this Spacious Ranch Duplex. Premium Homesite Adjoining Woods in High End Palos Heights Neighborhood. Lovely Landscape as well as additional guest parking. Well Designed Open Concept Floor Plan. Welcoming Foyer Opens to Study and Bar Area. Elegant Great Room has Two Story Fireplace and Adjoining Dining Room (currently used as sitting area to enjoy back yard view). Upscale Kitchen with Skylights, Abundance of Furniture Quality Cabinetry, Granite Counters, all High End Appliances. Dinette Area has Doors Opening onto New Azek Deck. Designer Lighting Fixtures and Ceiling Fans Throughout the Home. Both Bedrooms Have Luxurious Bathrooms and Walk-in Closets. All Hardwood Flooring. Oak Trim and Solid Oak Doors Throughout. Also on Main Level is Laundry Room and Powder Room. Windows Throughout have been Replaced and Include Designer Hunter Douglas Shades with Power Control and Cornices. Centrally located Open Staircase leads to Spacious Recreation Room, Full Bath and Office or Sound Proofed Hobby Room has Adjoining Storage Room. This Lovely Home is in Move-in Condition. Additional Upgrades Include 96% Efficient Trane Furnace and AC Unit and Whole House Hot Water Recirculation Pump. Don't Hesitate to Make An Appointment for Your Private Viewing.
Location
State IL
County Cook
Area Palos Heights
Rooms
Basement Partial, English
Interior
Interior Features Vaulted/Cathedral Ceilings, Skylight(s), Bar-Wet, Hardwood Floors, First Floor Bedroom, First Floor Laundry, Storage, Built-in Features, Walk-In Closet(s), Bookcases, Center Hall Plan, Open Floorplan, Special Millwork, Drapes/Blinds, Granite Counters
Heating Natural Gas
Cooling Central Air
Fireplaces Number 1
Fireplaces Type Attached Fireplace Doors/Screen, Gas Log, Masonry
Equipment Humidifier, TV-Cable, Ceiling Fan(s), Sump Pump, Backup Sump Pump;, Radon Mitigation System
Fireplace Y
Appliance Range, Microwave, Dishwasher, High End Refrigerator, Disposal, Wine Refrigerator
Laundry Gas Dryer Hookup, In Unit, Sink
Exterior
Exterior Feature Deck, End Unit, Cable Access
Parking Features Attached
Garage Spaces 2.0
Roof Type Asphalt
Building
Lot Description Landscaped, Mature Trees, Backs to Trees/Woods
Story 1
Sewer Public Sewer
Water Lake Michigan
New Construction false
Schools
School District 118 , 118, 218
Others
HOA Fee Include Insurance,Exterior Maintenance,Lawn Care,Scavenger,Snow Removal
Ownership Fee Simple w/ HO Assn.
Special Listing Condition None
Pets Allowed Number Limit
Read Less
Want to know what your home might be worth? Contact us for a FREE valuation!

Our team is ready to help you sell your home for the highest possible price ASAP

© 2024 Listings courtesy of MRED as distributed by MLS GRID. All Rights Reserved.
Bought with Sharon Kubasak • Rich Real Estate

GET MORE INFORMATION





