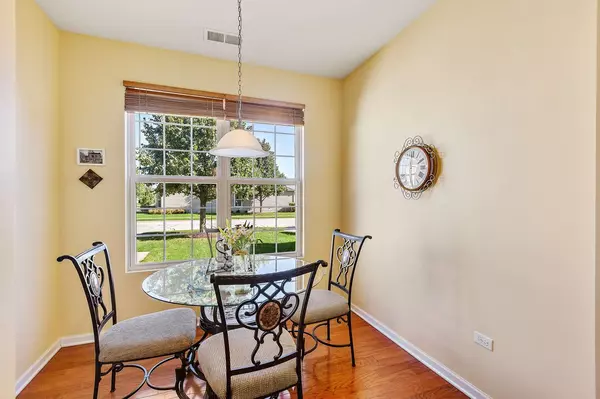$305,000
$269,900
13.0%For more information regarding the value of a property, please contact us for a free consultation.
2868 Edgewater DR Elgin, IL 60124
2 Beds
2 Baths
1,425 SqFt
Key Details
Sold Price $305,000
Property Type Single Family Home
Sub Type Detached Single
Listing Status Sold
Purchase Type For Sale
Square Footage 1,425 sqft
Price per Sqft $214
Subdivision Edgewater By Del Webb
MLS Listing ID 11251301
Sold Date 11/16/21
Bedrooms 2
Full Baths 2
HOA Fees $228/mo
Year Built 2009
Annual Tax Amount $5,813
Tax Year 2020
Lot Dimensions 0.12
Property Description
Welcome to this beautiful Ranch in Elgin's sought-after Edgewater, by Del Webb active adult community. This lovely home was built in 2009 and boasts many desired upgrades including 9 ft. ceilings, hardwood floors, 42" kitchen cabinets, STAINLESS STEEL appliances, Corian counters as well as additional recessed lights and large pantry! The owner's suite features a bay window with western exposure, a spacious walk-in closet, and a private ensuite bathroom that includes double vanity and walk in shower. The second bedroom is flooded with light and can be used as bedroom or a great space for an office/den. Situated on a premium lot backing up to a grassy area, you'll enjoy the newly added paver patio, and mature landscaping. Edgewater is a gated community and includes a guard at entrance 24/7, access to Creekside Lodge with indoor and outdoor pool, tennis courts, shuffleboard courts and hot tub, fitness center, billiard room, trails and so much more! Additional highlights include snow removal, lawn maintenance, and seal coating driveways every 2 years. It's not just a new home, is it's a new lifestyle.
Location
State IL
County Kane
Area Elgin
Rooms
Basement None
Interior
Interior Features Hardwood Floors, First Floor Bedroom, First Floor Laundry, Walk-In Closet(s), Ceiling - 10 Foot, Some Carpeting, Dining Combo, Drapes/Blinds, Health Facilities, Restaurant, Separate Dining Room, Some Wall-To-Wall Cp
Heating Natural Gas
Cooling Central Air
Fireplace N
Appliance Range, Microwave, Dishwasher, Refrigerator, Freezer, Disposal, Stainless Steel Appliance(s)
Laundry Gas Dryer Hookup, Electric Dryer Hookup, In Unit
Exterior
Garage Attached
Garage Spaces 2.0
Community Features Clubhouse, Park, Pool, Tennis Court(s), Lake, Curbs, Gated, Sidewalks, Street Lights, Street Paved
Building
Sewer Public Sewer
Water Public
New Construction false
Schools
School District 46 , 46, 46
Others
HOA Fee Include Insurance,Security,Doorman,Clubhouse,Exercise Facilities,Pool,Exterior Maintenance,Lawn Care,Scavenger,Snow Removal,Other
Ownership Fee Simple w/ HO Assn.
Special Listing Condition None
Read Less
Want to know what your home might be worth? Contact us for a FREE valuation!

Our team is ready to help you sell your home for the highest possible price ASAP

© 2024 Listings courtesy of MRED as distributed by MLS GRID. All Rights Reserved.
Bought with Debora Kampf • eXp Realty, LLC

GET MORE INFORMATION





