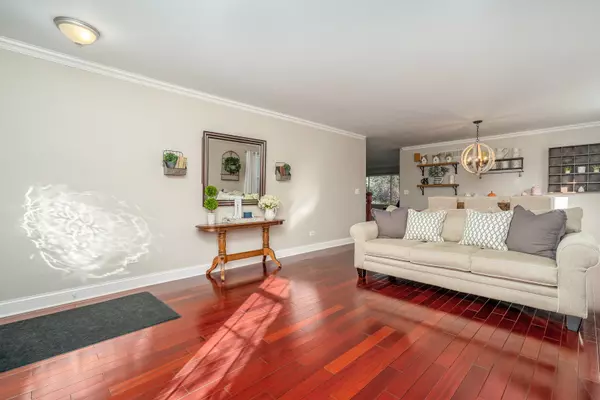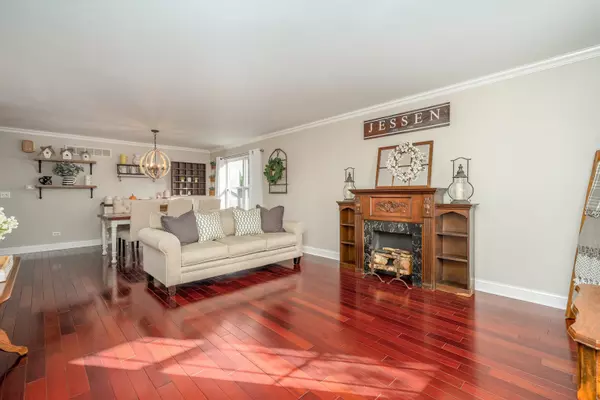$385,000
$400,000
3.8%For more information regarding the value of a property, please contact us for a free consultation.
1704 Fox Ridge DR Plainfield, IL 60586
5 Beds
3 Baths
3,096 SqFt
Key Details
Sold Price $385,000
Property Type Single Family Home
Sub Type Detached Single
Listing Status Sold
Purchase Type For Sale
Square Footage 3,096 sqft
Price per Sqft $124
Subdivision Caton Ridge
MLS Listing ID 11241322
Sold Date 11/12/21
Style Traditional
Bedrooms 5
Full Baths 3
HOA Fees $15/ann
Year Built 2004
Annual Tax Amount $7,888
Tax Year 2020
Lot Size 9,583 Sqft
Lot Dimensions 72X127X72X127
Property Description
Absolutely Stunning and a Home You Will Brag About! This Beautiful Plainfield Home with Over 3000 Square Feet and a (very rare in Caton Ridge) 3 Car Garage! Roof & Gorgeous Blue Siding 2020! Step into this home with Brazilian Cherry Hardwood almost entire first floor (no carpeting!). Living room and Dining Room are beautifully decorated and greet you with tons of openness and natural light. OMG - THE KITCHEN!!!!! Completely rehabbed with off-white cabinets, crown molding on cabinets, granite, SS appliances, new deep sink/faucet, new kitchen island with white quartz. Walk in pantry. TONS of counter space! New light fixtures! Step out to the brick paver patio with firepit and fenced yard. Family room is beautiful also with Brazilian Cherrywood hardwood floors. A true bedroom on other side of family room perfect for guests or could be an office or take down the wall and expand the family room! FULL bathroom next to main floor bedroom! And the basement?!?!?! Be ready to be amazed at this gorgeous basement with a wet-bar! Your guests won't want to leave so be ready for that! Football games, sleep overs, man-cave.....it's a gorgeous basement with storage and 3 new egress windows. Upstairs on the 2nd floor, is a gigantic loft (entire upstairs has new vinyl plank flooring) which could be converted to a 6th bedroom if you wanted! The Master Suite features 2 Walk-In Closets & a Private Bath with Dual Vanity, Soaking Tub and Separate Shower. Other 3 Bedrooms are Spacious with Ample Closet Space and share another full Bath! Convenient Second Floor Laundry. Great Location Near Highway, Shopping and Dining. Plainfield 202 Schools!
Location
State IL
County Will
Area Plainfield
Rooms
Basement Full
Interior
Interior Features Vaulted/Cathedral Ceilings, Bar-Wet, Hardwood Floors, First Floor Bedroom, Second Floor Laundry, First Floor Full Bath, Built-in Features, Walk-In Closet(s), Granite Counters
Heating Natural Gas, Forced Air
Cooling Central Air
Equipment Ceiling Fan(s), Sump Pump
Fireplace N
Appliance Range, Microwave, Dishwasher, Refrigerator
Exterior
Exterior Feature Patio, Brick Paver Patio, Fire Pit
Parking Features Attached
Garage Spaces 3.0
Community Features Curbs, Sidewalks, Street Lights, Street Paved
Roof Type Asphalt
Building
Lot Description Fenced Yard
Sewer Public Sewer
Water Public
New Construction false
Schools
Elementary Schools Ridge Elementary School
Middle Schools Drauden Point Middle School
High Schools Plainfield South High School
School District 202 , 202, 202
Others
HOA Fee Include None
Ownership Fee Simple w/ HO Assn.
Special Listing Condition None
Read Less
Want to know what your home might be worth? Contact us for a FREE valuation!

Our team is ready to help you sell your home for the highest possible price ASAP

© 2024 Listings courtesy of MRED as distributed by MLS GRID. All Rights Reserved.
Bought with Jacob Wirtz • Century 21 Affiliated

GET MORE INFORMATION





