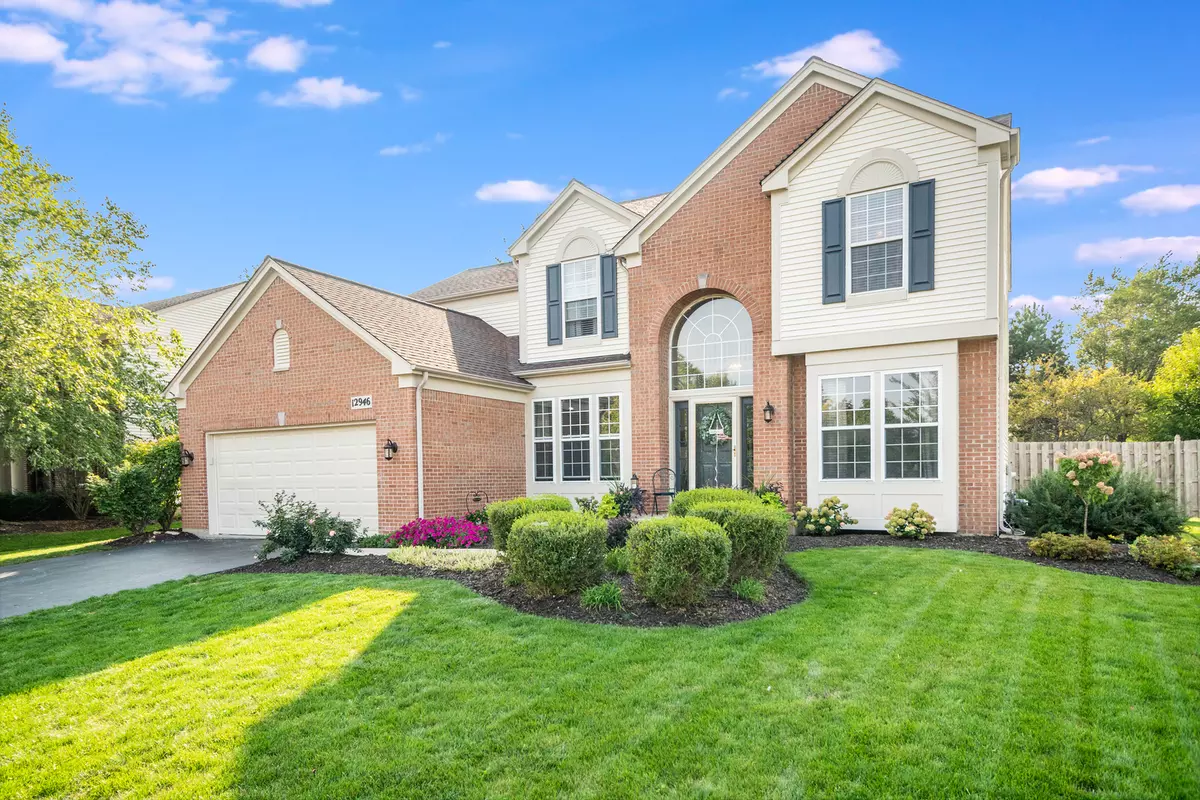$382,000
$379,900
0.6%For more information regarding the value of a property, please contact us for a free consultation.
12946 Bradford LN Plainfield, IL 60585
5 Beds
2.5 Baths
4,035 SqFt
Key Details
Sold Price $382,000
Property Type Single Family Home
Sub Type Detached Single
Listing Status Sold
Purchase Type For Sale
Square Footage 4,035 sqft
Price per Sqft $94
Subdivision Kensington Club
MLS Listing ID 10880921
Sold Date 11/13/20
Style Traditional
Bedrooms 5
Full Baths 2
Half Baths 1
HOA Fees $65/ann
Year Built 2002
Annual Tax Amount $8,670
Tax Year 2019
Lot Size 0.280 Acres
Lot Dimensions 80X150
Property Description
Don't wait long on this gorgeous home with a full finished basement in North Plainfield! Truly move in condition! Tons of amenities and recent updates. Stunning floor plan with a two story foyer and family room. Beautiful decorative columns. Separate living and dining rooms. Awesome kitchen with granite, SS, center island/breakfast bar, planning desk, decorative shelves and beautiful hardwood flooring! Huge 1st floor den - great for working from home or e-learning! Convenient 1st floor laundry off of the garage. The master bedroom is very large with a double door entry, private, luxury bath with split vanity and soaker tub, huge walk in closet and a vaulted ceiling! Good sized secondary bedrooms also! And wait until you see this basement! Wow! Huge rec room with canned lighting, and a decorative stone wall! A 5th bedroom, an exercise room, and another den (again great for e-learning)! Still plenty of storage space too! Great, private yard with fence and deck! New roof in 2019! New hot water heater and refrigerator in 2019. New exterior wood trim. Great area, Kensington Club offers a pool, park, exercise room and clubhouse. Plainfield North High School. And, a home warranty too! This house will not last!
Location
State IL
County Will
Area Plainfield
Rooms
Basement Full
Interior
Interior Features First Floor Laundry, Walk-In Closet(s), Ceiling - 9 Foot, Open Floorplan
Heating Natural Gas
Cooling Central Air
Fireplaces Number 1
Fireplace Y
Appliance Range, Microwave, Dishwasher, Refrigerator, Washer, Dryer, Disposal
Laundry In Unit
Exterior
Exterior Feature Patio
Parking Features Attached
Garage Spaces 2.0
Community Features Clubhouse, Park, Pool, Lake, Curbs, Street Lights
Roof Type Asphalt
Building
Lot Description Landscaped
Sewer Public Sewer
Water Lake Michigan
New Construction false
Schools
Elementary Schools Eagle Pointe Elementary School
High Schools Plainfield North High School
School District 202 , 202, 202
Others
HOA Fee Include Insurance,Clubhouse,Exercise Facilities,Pool
Ownership Fee Simple w/ HO Assn.
Special Listing Condition None
Read Less
Want to know what your home might be worth? Contact us for a FREE valuation!

Our team is ready to help you sell your home for the highest possible price ASAP

© 2024 Listings courtesy of MRED as distributed by MLS GRID. All Rights Reserved.
Bought with Jody Sholeen • Keller Williams Infinity

GET MORE INFORMATION

