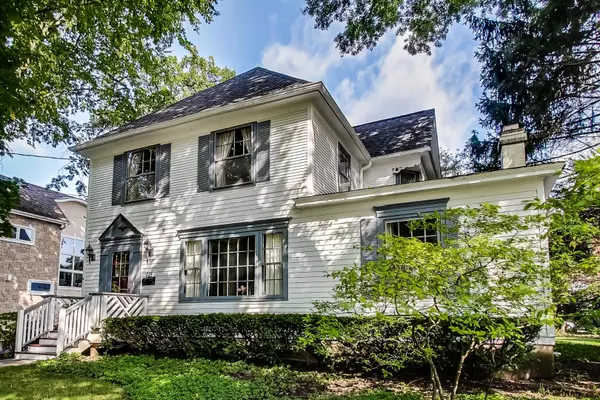$605,000
$649,000
6.8%For more information regarding the value of a property, please contact us for a free consultation.
224 W Cook AVE Libertyville, IL 60048
6 Beds
2 Baths
2,484 SqFt
Key Details
Sold Price $605,000
Property Type Single Family Home
Sub Type Detached Single
Listing Status Sold
Purchase Type For Sale
Square Footage 2,484 sqft
Price per Sqft $243
Subdivision Heritage
MLS Listing ID 11038378
Sold Date 11/16/21
Bedrooms 6
Full Baths 2
Year Built 1904
Annual Tax Amount $12,627
Tax Year 2019
Lot Size 0.340 Acres
Lot Dimensions 145 X 100
Property Description
Rare Opportunity to call this HOME! Positioned on 1/3 acre lot in the HOT desirable area of Downtown Libertyville. Originally built in 1904, updated and very well maintained with all the character and charm intact- with kitchen and bath updates over the years. Open the door and be impressed! Original hardwood floors, cascading oak staircase, deep moldings, original pocket doors and 2 fireplaces plus beautiful windows showcase the exterior property. The flexible floor plan allows you to choose how to LIVE in the Home. Possible 2 main floor bedrooms or 2 main floor offices. A regal formal living room and quaint dining room plus a updated kitchen with breakfast area combined offer many options. The second floor is equally charming with spacious bedrooms, an updated bathroom and a roof top deck. The 3rd floor walk up awaits your creative ideas. The basement is spacious and usable. The Carriage House is original and even has the tie up for the horses. The second floor awaits you to use your creativity and transform into office/ game/playroom/studio or many other options. The property is glorious with beautiful tress and gardens all keeping with the charm that was intended for this home. Many years ago the 2nd floor was converted to an apartment. Current owners converted back to a single family but some utilities are still billed separate. A lot in town 100x145 is extremely desirable. We encourage you to stop in the village and research your possibilities. This Home is one of the most admired in town!
Location
State IL
County Lake
Area Green Oaks / Libertyville
Rooms
Basement Full
Interior
Interior Features Hardwood Floors, First Floor Bedroom, First Floor Full Bath, Built-in Features, Walk-In Closet(s), Center Hall Plan, Historic/Period Mlwk, Separate Dining Room
Heating Natural Gas, Steam
Cooling None
Fireplaces Number 2
Fireplace Y
Appliance Range, Microwave, Dishwasher, Refrigerator, Freezer, Washer, Dryer
Exterior
Exterior Feature Balcony, Deck
Parking Features Detached
Garage Spaces 2.0
Community Features Park, Lake, Curbs, Sidewalks, Street Lights, Street Paved
Roof Type Asphalt
Building
Lot Description Landscaped
Sewer Public Sewer
Water Lake Michigan
New Construction false
Schools
Elementary Schools Butterfield School
Middle Schools Highland Middle School
High Schools Libertyville High School
School District 70 , 70, 128
Others
HOA Fee Include None
Ownership Fee Simple
Special Listing Condition None
Read Less
Want to know what your home might be worth? Contact us for a FREE valuation!

Our team is ready to help you sell your home for the highest possible price ASAP

© 2024 Listings courtesy of MRED as distributed by MLS GRID. All Rights Reserved.
Bought with Kim Sanders • @properties

GET MORE INFORMATION





