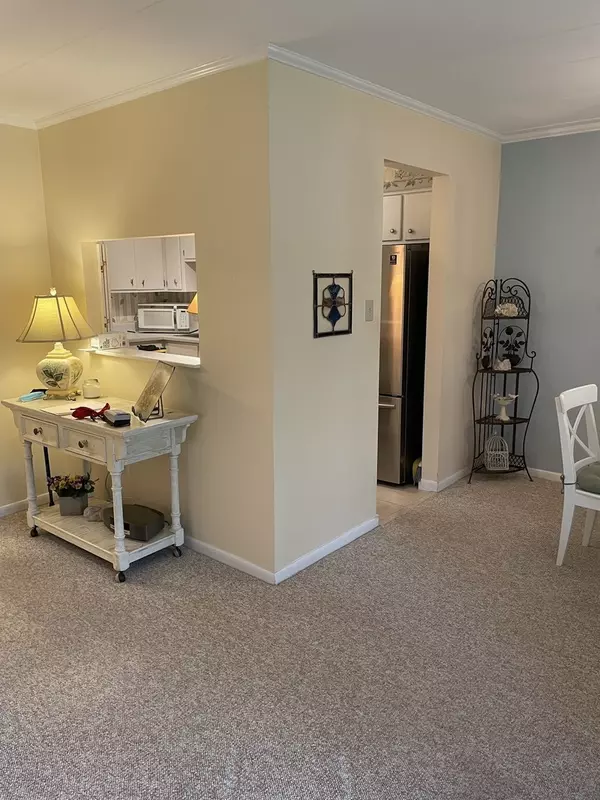$160,000
$158,000
1.3%For more information regarding the value of a property, please contact us for a free consultation.
6443 Clarendon Hills RD #303 Willowbrook, IL 60527
2 Beds
2 Baths
1,090 SqFt
Key Details
Sold Price $160,000
Property Type Condo
Sub Type Condo,Mid Rise (4-6 Stories)
Listing Status Sold
Purchase Type For Sale
Square Footage 1,090 sqft
Price per Sqft $146
Subdivision The Lawns 1
MLS Listing ID 11239187
Sold Date 11/23/21
Bedrooms 2
Full Baths 2
HOA Fees $508/mo
Year Built 1977
Annual Tax Amount $1,274
Tax Year 2020
Property Description
Talk about living! A bright sunny and very cheerful 2 bedroom/2bathroom condo with "Acapulco" style views! Enormous West-facing balcony with access from both the charming living room and both bedrooms enjoys spectacular views of the sunsets, pool and lovely manicured grounds. Many updates to building including all new balcony and newly redone parking garage. This lovely unit boasts an in-unit washer and dryer and brand new furnace and air conditioner as well as new stainless refrigerator/freezer combination. Ready to move into, but also could have small reno - the choice is yours! Meticulously maintained and in pristine condition - ready for you to watch the sunsets from your balcony right now! **NO rentals - quota filled. FHA spot approvals only** NOTE: Parking Spot is #3B & Storage Unit is #3B Please note: Sentrilock with RED RIBBON on railing IMMEDIATELY upon driving onto the parking pad
Location
State IL
County Du Page
Area Willowbrook
Rooms
Basement None
Interior
Interior Features Elevator, Laundry Hook-Up in Unit
Heating Natural Gas, Forced Air
Cooling Central Air
Equipment Ceiling Fan(s)
Fireplace N
Appliance Range, Dishwasher, Refrigerator, Washer, Dryer
Laundry In Unit
Exterior
Exterior Feature Balcony
Parking Features Attached
Garage Spaces 1.0
Amenities Available Elevator(s), Storage, Park, Party Room, Pool, Security Door Lock(s)
Building
Lot Description Common Grounds, Landscaped
Story 5
Sewer Public Sewer
Water Lake Michigan
New Construction false
Schools
Elementary Schools Holmes Elementary School
Middle Schools Westview Hills Middle School
High Schools Hinsdale South High School
School District 60 , 60, 86
Others
HOA Fee Include Heat,Water,Gas,Insurance,Clubhouse,Pool,Exterior Maintenance,Lawn Care,Scavenger,Snow Removal
Ownership Fee Simple w/ HO Assn.
Special Listing Condition None
Pets Description Cats OK, Dogs OK
Read Less
Want to know what your home might be worth? Contact us for a FREE valuation!

Our team is ready to help you sell your home for the highest possible price ASAP

© 2024 Listings courtesy of MRED as distributed by MLS GRID. All Rights Reserved.
Bought with Megan Beechen • Realty Executives Elite

GET MORE INFORMATION





