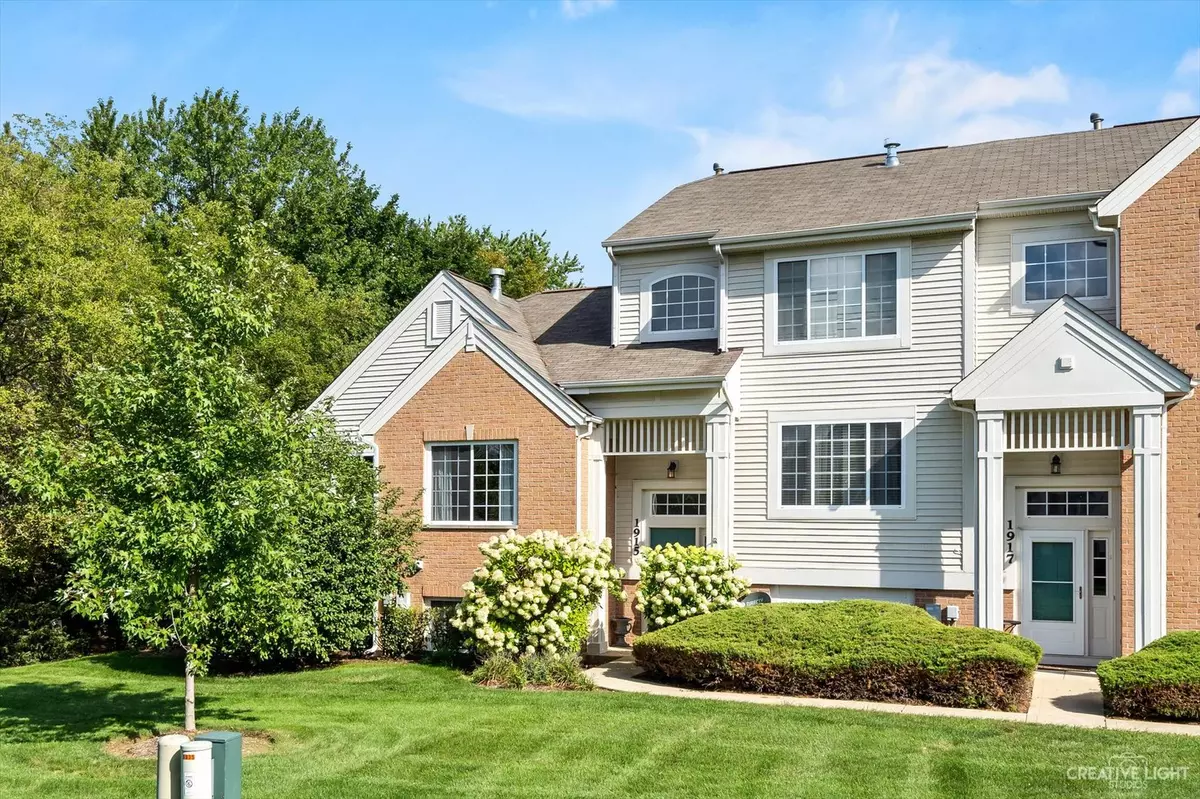$167,000
$179,000
6.7%For more information regarding the value of a property, please contact us for a free consultation.
1915 Concord DR Mchenry, IL 60050
2 Beds
2.5 Baths
1,484 SqFt
Key Details
Sold Price $167,000
Property Type Townhouse
Sub Type Townhouse-2 Story
Listing Status Sold
Purchase Type For Sale
Square Footage 1,484 sqft
Price per Sqft $112
Subdivision Morgan Hill
MLS Listing ID 11207525
Sold Date 11/12/21
Bedrooms 2
Full Baths 2
Half Baths 1
HOA Fees $206/mo
Rental Info Yes
Year Built 2004
Annual Tax Amount $4,257
Tax Year 2020
Lot Dimensions COMMON
Property Description
FANTASTIC, WELL MAINTAINED TOWNHOME!! 2 BR, 2.5 BATH unit that has so much to offer! Great, open floor plan on the main level with an open hallway and a pass-through from the kitchen to the dining/living room! The kitchen features tons of cabinet space with all stainless steel appliances! Bright living room with tons of natural light and a three sided gas log fireplace that can be viewed from the living room, dining room and kitchen. Generously sized deck right off the kitchen which is great for grilling on nice days! The basement offers another family room for extra living space! Two bedroom suites are located on the second level! Great for an inlaw, roommate or guest situation! Hurry and check out this wonderful property! Don't forget to view the 3D tour before scheduling a showing!
Location
State IL
County Mc Henry
Area Holiday Hills / Johnsburg / Mchenry / Lakemoor / Mccullom Lake / Sunnyside / Ringwood
Rooms
Basement English
Interior
Interior Features First Floor Laundry
Heating Natural Gas, Forced Air
Cooling Central Air
Fireplaces Number 1
Fireplaces Type Gas Log
Equipment Ceiling Fan(s)
Fireplace Y
Appliance Range, Microwave, Dishwasher, Refrigerator, Washer, Dryer, Stainless Steel Appliance(s)
Exterior
Exterior Feature Balcony
Parking Features Attached
Garage Spaces 2.0
Amenities Available Park
Roof Type Asphalt
Building
Story 2
Sewer Public Sewer
Water Public
New Construction false
Schools
Elementary Schools Edgebrook Elementary School
Middle Schools Mchenry Middle School
High Schools Mchenry High School-Upper Campus
School District 15 , 15, 156
Others
HOA Fee Include Insurance,Exterior Maintenance,Lawn Care,Snow Removal
Ownership Condo
Special Listing Condition None
Pets Allowed Cats OK, Dogs OK
Read Less
Want to know what your home might be worth? Contact us for a FREE valuation!

Our team is ready to help you sell your home for the highest possible price ASAP

© 2024 Listings courtesy of MRED as distributed by MLS GRID. All Rights Reserved.
Bought with Aldino Giannini • Coldwell Banker Realty

GET MORE INFORMATION





