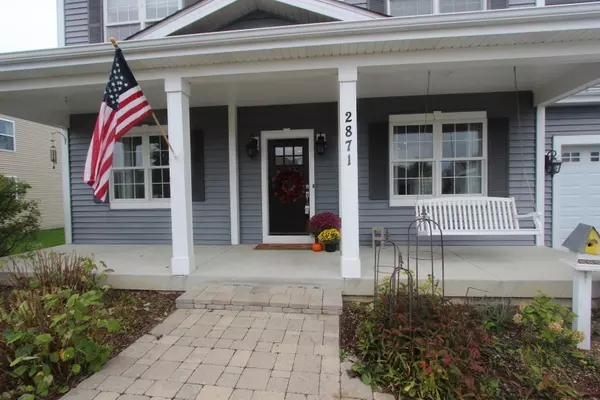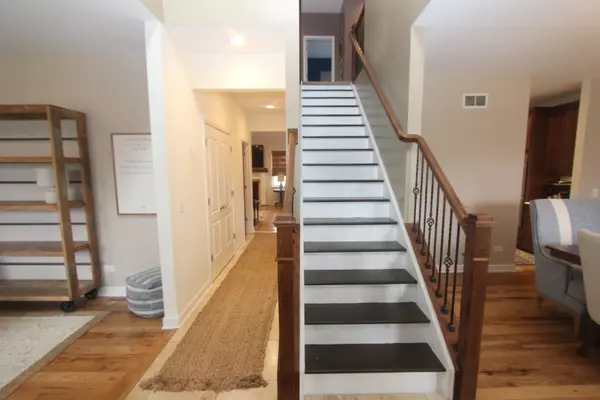$340,000
$340,000
For more information regarding the value of a property, please contact us for a free consultation.
2871 Haydn ST Woodstock, IL 60098
4 Beds
2.5 Baths
3,597 SqFt
Key Details
Sold Price $340,000
Property Type Single Family Home
Sub Type Detached Single
Listing Status Sold
Purchase Type For Sale
Square Footage 3,597 sqft
Price per Sqft $94
Subdivision Sonatas
MLS Listing ID 11239122
Sold Date 11/22/21
Bedrooms 4
Full Baths 2
Half Baths 1
HOA Fees $25/mo
Year Built 2014
Annual Tax Amount $10,422
Tax Year 2020
Lot Size 9,147 Sqft
Lot Dimensions 75 X 120
Property Description
Beautiful custom built home in the Sonatas neighborhood. You will appreciate the curb appeal of this home with its incredible landscaping and cozy front porch! You'll enter the two story foyer and notice the easy flow of the home. The separate living and dining rooms are situated at the front of the house. Through the dining room you'll wander into the gourmet kitchen with 42 inch high end cabinetry, granite countertops and stainless steel appliances including a double oven and 5 burner cooktop. A walk-in pantry allows you plenty of storage and the farm sink is a beautiful added touch to the convenient breakfast bar. The eating area provides great space for everyday meals and the sliders give easy access to the backyard. The mudroom has access from the three car garage and backyard giving a great space for coats and belongings when returning home. You will want to gather in the coziness of the family room with its gas burning fireplace and well placed recessed lighting. The main level den serves as a a great home office for those working from home. At the top of the stairs you will find a loft, perfectly laid out for a comfortable sitting area. There is also an added bonus room that makes a great theater room with projector, big screen and comfortable sectional included. Great for family movie nights! The spacious master suite features a walk in closet and spa-like bathroom. You will love the soaking tub and dual head shower! The other bedrooms are nicely sized and appointed with ceiling fans and room darkening blinds. The full unfinished basement waits for your creative finishing ideas to turn it into exactly what fits your lifestyle. Basement and garage include radiant in floor heat piping for toasty toes on cold nights. Your car will love it too! You can relax in the backyard on the brick paver patio with the serene sound of the waterfalling into the fish pond and beautiful nature views beyond the backyard. Located near schools, park and easy access to routes 47 and 120.
Location
State IL
County Mc Henry
Area Bull Valley / Greenwood / Woodstock
Rooms
Basement Full
Interior
Interior Features Hardwood Floors, Heated Floors, Second Floor Laundry, Built-in Features, Walk-In Closet(s)
Heating Natural Gas, Forced Air, Radiant, Zoned
Cooling Central Air
Fireplaces Number 1
Fireplaces Type Gas Log, Gas Starter
Equipment Humidifier, Water-Softener Owned, Security System, CO Detectors, Ceiling Fan(s), Sump Pump, Air Purifier
Fireplace Y
Appliance Double Oven, Microwave, Dishwasher, Refrigerator, Washer, Dryer, Disposal, Stainless Steel Appliance(s), Cooktop, Range Hood, Water Softener Owned
Exterior
Exterior Feature Porch, Brick Paver Patio, Storms/Screens, Fire Pit
Parking Features Attached
Garage Spaces 2.0
Community Features Lake, Curbs, Sidewalks, Street Lights, Street Paved
Roof Type Asphalt
Building
Lot Description Nature Preserve Adjacent
Sewer Public Sewer
Water Public
New Construction false
Schools
Elementary Schools Mary Endres Elementary School
Middle Schools Northwood Middle School
High Schools Woodstock North High School
School District 200 , 200, 200
Others
HOA Fee Include Insurance,Other
Ownership Fee Simple w/ HO Assn.
Special Listing Condition None
Read Less
Want to know what your home might be worth? Contact us for a FREE valuation!

Our team is ready to help you sell your home for the highest possible price ASAP

© 2024 Listings courtesy of MRED as distributed by MLS GRID. All Rights Reserved.
Bought with Sheila Kehoe • Baird & Warner

GET MORE INFORMATION





