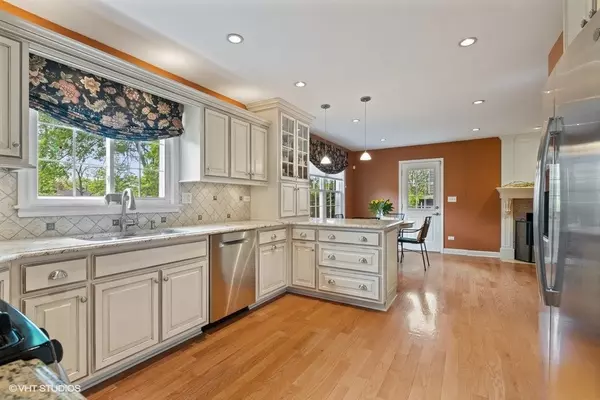$481,000
$489,900
1.8%For more information regarding the value of a property, please contact us for a free consultation.
7925 Clarendon Hills RD Willowbrook, IL 60527
5 Beds
3.5 Baths
2,052 SqFt
Key Details
Sold Price $481,000
Property Type Single Family Home
Sub Type Detached Single
Listing Status Sold
Purchase Type For Sale
Square Footage 2,052 sqft
Price per Sqft $234
Subdivision Timberlake Estates
MLS Listing ID 11220434
Sold Date 11/19/21
Bedrooms 5
Full Baths 3
Half Baths 1
Year Built 1971
Annual Tax Amount $5,516
Tax Year 2020
Lot Size 0.459 Acres
Lot Dimensions 20000
Property Description
ESCAPE TO THE IMMENSE YARD THAT IS NATURE'S WONDERLAND! THIS STATELY TWO STORY HOME IS PERFECTLY POSITIONED ON A EXTRA LARGE BEAUTIFULLY LANDSCAPED LOT THAT IS PERFECT FOR GREAT ENTERTAINING OR QUIET & RELAXING EVENINGS AT HOME. ENTER THE FOYER WITH A NEWLY REMODELED STAIRCASE & GORGEOUS HARDWOOD FLOORS & CROWN MOLDING THROUGHOUT THE MAIN FLOOR. GENEROUS LIVING ROOM, THAT ALLOWS FOR LARGE GATHERINGS & IS FLOODED WITH AN ABUNDANCE OF NATURAL LIGHT! THE KEEPING ROOM WITH A BEAUTIFUL CUSTOM MANTEL WITH GAS FIREPLACE. LIGHT & BRIGHT EATING AREA WHICH LEADS TO THE STUNNING KITCHEN, TRI-STAR BRAND CUSTOM CABINETRY & STAINLESS STEEL APPLIANCES, LIGHTED UPPER & LOWER CABINET LIGHTING. GRACIOUS FORMAL DINING ROOM WITH BEAD BOARD & CHAIR RAIL SECOND LEVEL BOASTS FIVE BEDROOMS & HALL BATH WITH HEAT LAMP. THE SPACIOUS PRIMARY BEDROOM HAS A CUSTOM ADJACENT ENSUITE INSPIRED FROM A NEW YORK DESIGN, FLOOR CALACATTA GOLD MARBLE, EXQUISITE WALK IN SHOWER, TRIPLE MIRRORED CUSTOM VANITY CUSTOM VANITY INCLUDED IS A HEAT LAMP. BASEMENT BOASTS A MEDIA/RECREATION ROOM & GAME ROOM, FULL BATH, LOADS OF STORAGE, NEWER DOUBLE PANED WINDOWS. THE OVERSIZED DECK IS MADE OF MAHOGANY WOOD, PARTIALLY FENCED YARD & SIDE LOAD GARAGE WITH A NEW GARAGE DOOR. CONVENIENT LOCATION, TO SCHOOLS, GREAT ACCESS TO SHOPPING, RESTAURANTS & EXPRESSWAYS, EASY ACCESS TO MIDWAY & O'HARE AIRPORTS. *QUICK CLOSE POSSIBLE* ** SEPTIC SYSTEM INSPECTION AND MAINTENANCE 9/28/21
Location
State IL
County Du Page
Area Willowbrook
Rooms
Basement Full
Interior
Interior Features Hardwood Floors, Separate Dining Room
Heating Natural Gas, Forced Air
Cooling Central Air
Fireplaces Number 1
Fireplaces Type Gas Log, Gas Starter
Equipment Humidifier, Ceiling Fan(s), Sump Pump
Fireplace Y
Appliance Range, Microwave, Dishwasher, Refrigerator, Washer, Dryer, Stainless Steel Appliance(s)
Laundry Gas Dryer Hookup
Exterior
Exterior Feature Deck, Porch, Storms/Screens
Parking Features Attached
Garage Spaces 2.0
Community Features Street Paved
Roof Type Asphalt
Building
Lot Description Garden, Partial Fencing
Sewer Septic-Private
Water Lake Michigan
New Construction false
Schools
Elementary Schools Gower West Elementary School
Middle Schools Gower Middle School
High Schools Hinsdale South High School
School District 62 , 62, 86
Others
HOA Fee Include None
Ownership Fee Simple
Special Listing Condition None
Read Less
Want to know what your home might be worth? Contact us for a FREE valuation!

Our team is ready to help you sell your home for the highest possible price ASAP

© 2024 Listings courtesy of MRED as distributed by MLS GRID. All Rights Reserved.
Bought with Catherine Kosinski • RE/MAX Enterprises

GET MORE INFORMATION





