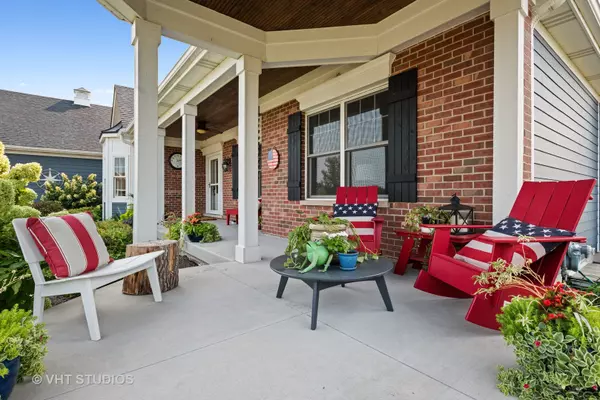$630,000
$630,000
For more information regarding the value of a property, please contact us for a free consultation.
43W515 Otter LN St. Charles, IL 60175
3 Beds
3.5 Baths
2,990 SqFt
Key Details
Sold Price $630,000
Property Type Single Family Home
Sub Type Detached Single
Listing Status Sold
Purchase Type For Sale
Square Footage 2,990 sqft
Price per Sqft $210
Subdivision Sunset Views
MLS Listing ID 11218515
Sold Date 11/17/21
Style Ranch
Bedrooms 3
Full Baths 3
Half Baths 1
HOA Fees $40/ann
Year Built 2014
Annual Tax Amount $15,416
Tax Year 2020
Lot Size 1.440 Acres
Lot Dimensions 191X355X190X331
Property Description
Custom designed ranch home, just the perfect size, set in a peaceful surrounding where you can see stars at night and hear the sounds of nature. How could you not enjoy the enormous front porch with beadboard ceiling, gazebo seating among potted plants and lush landscaping, 2 ceiling fans to keep cool on hot summer nights. Love the open concept with the great room, kitchen and sunroom as the hub of activity. Exquisite white millwork with 8" or 5" baseboards throughout, crown molding, 9ft ceilings, many rooms have decorative tray ceilings, arched openings, hardwood floors, many extra details that you should not miss. Walk through the beautiful front door in to the large foyer with coat closet. Office, glass french doors. Separate dining room, bay window, chair rail, wainscoting, adjoins the butlers pantry for extra serving space beverage refrigerator, prep sink, can fit a large table. Incredible gourmet kitchen, extra large island, additional seating, 3 pendant lights, SS appliances, 6 burner, gas cooktop with range hood and potfiller, rare hand picked granite counters, walk in pantry, double oven, built in microwave, white, soft close, maple cabinets has under cabinet lighting, blue glass backsplash, canned lighting, custom wood ceiling over island, eat in area, kid friendly station. Family room can fit a huge L shaped couch, full stone front and mantel, gas fireplace, Hunter Douglas custom blinds, canned lighting. Bright sun room, door to patio, 3 sides of windows. First floor master bedroom retreat: bay window with views of the backyard, his-n-her walk in closets, spa bathroom: his-n-her separate vanity area, walk in shower with ceramic surround, glass doors, 2 shower heads, jet tub, separate water closet, granite counters, linen closet. Two bedrooms on the other side of the house, doors added for an extra noise barrier. Full bathroom between the 2 bedrooms, dual sink, jet tub, shower with ceramic surround, ceramic floor. Separate large mud room, entrance from garage, closet, ceramic tile, extra cabinet, granite counter. 1st floor laundry, utility sink, cabinets, granite counter, ceramic tile. Partially finished english basement, full kitchen, 2nd fireplace, rec room, full bath with tub/shower, tons of storage space and room to finish as you desire. Basement kitchen, gas stove, built in microwave, refrigerator, granite counter, custom cabinets. Side load 3 car garage, all built in cabinets stay, high ceilings, extra service door for easy access outside, additional utility sink, spigot inside has hot and cold water. Furnace has air purifier, Aprilaire, installed the Sentry 1 open-air home water system for superior water quality (10K), added so much landscaping. Enjoy the back patio, built in fire pit with patio or the yard, swing set stays, could add a pool. Simon Anderson Park in the subdivison with play equipment and picnic shelter. St. Charles offers something for everyone including amazing river walk, festivals, tons of dining, shopping, gorgeous parks/nature, exciting nightlife, and so much more!
Location
State IL
County Kane
Area Campton Hills / St. Charles
Rooms
Basement Full, English
Interior
Interior Features Vaulted/Cathedral Ceilings, Skylight(s), Hardwood Floors, First Floor Bedroom, First Floor Laundry, First Floor Full Bath, Walk-In Closet(s), Granite Counters
Heating Natural Gas, Forced Air
Cooling Central Air, Zoned
Fireplaces Number 2
Fireplaces Type Double Sided, Gas Log, Gas Starter, Masonry
Equipment Humidifier, Water-Softener Owned, TV-Cable, CO Detectors, Ceiling Fan(s), Sump Pump
Fireplace Y
Appliance Double Oven, Microwave, Dishwasher, Refrigerator, Washer, Dryer, Stainless Steel Appliance(s), Wine Refrigerator, Cooktop, Range Hood, Water Purifier Owned, Gas Cooktop
Laundry Gas Dryer Hookup, In Unit, Sink
Exterior
Exterior Feature Patio, Porch, Brick Paver Patio, Storms/Screens, Fire Pit
Parking Features Attached
Garage Spaces 3.5
Community Features Park, Lake, Street Paved
Roof Type Asphalt
Building
Lot Description Landscaped, Level
Sewer Septic-Private
Water Private Well
New Construction false
Schools
Elementary Schools Lily Lake Grade School
Middle Schools Central Middle School
High Schools Central High School
School District 301 , 301, 301
Others
HOA Fee Include Insurance
Ownership Fee Simple w/ HO Assn.
Special Listing Condition None
Read Less
Want to know what your home might be worth? Contact us for a FREE valuation!

Our team is ready to help you sell your home for the highest possible price ASAP

© 2024 Listings courtesy of MRED as distributed by MLS GRID. All Rights Reserved.
Bought with Ronald Vik • Baird & Warner

GET MORE INFORMATION





