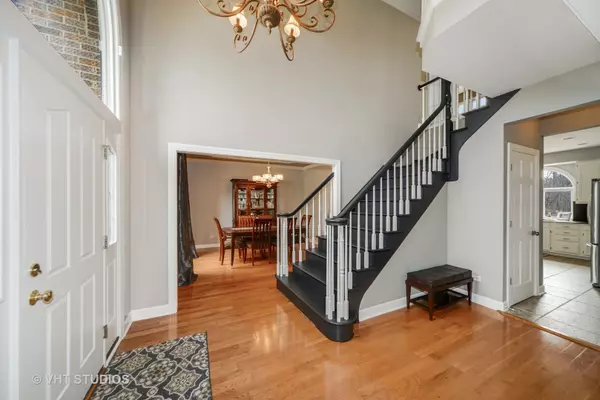$500,000
$539,900
7.4%For more information regarding the value of a property, please contact us for a free consultation.
409 Woodside DR Wood Dale, IL 60191
5 Beds
4 Baths
3,936 SqFt
Key Details
Sold Price $500,000
Property Type Single Family Home
Sub Type Detached Single
Listing Status Sold
Purchase Type For Sale
Square Footage 3,936 sqft
Price per Sqft $127
Subdivision Woodside
MLS Listing ID 09865177
Sold Date 01/18/19
Style Traditional
Bedrooms 5
Full Baths 4
HOA Fees $37/ann
Year Built 1993
Annual Tax Amount $15,276
Tax Year 2017
Lot Dimensions 80X200
Property Description
Fabulous freshly updated all brick 2 story Custom Built Home. Enter the 2 story foyer with an impressive staircase, center entry, with Hdwd flrg in the formal dining room & foyer. The large eat in kit offers SS appls, island, granite ctrs, ceramic flrg, pantry closet & a lovely eas w/ Fr.doors to the yard & deck. Adjoining family room w/ cathedral ceiling & skylites, 2 story brick fireplace w/ gas logs & a gorgeous bay window. 1st flr lndry rm w/ built in storage., 4 full baths, one on every level. Main level bdrm/den w/ double closet. Gorgeous master bdrm w/ adjoining full bath, whirlpool tub, huge walk in closet & exer area. Fin bsmt w/ rec rm, full bath, storage rm & utility rm, wet bar, wine cooler bev refer, cabinetry w/ granite counters. Zoned heating & AC, pressurized back up sump pump, 2 HWH, intercom, alarm system. Quality custom built home on a gorgeous lot. Cement circular driveway & 3 car att gar. Conveniently located shopping, close to new Preserves GC. LA rel. to seller
Location
State IL
County Du Page
Area Wood Dale
Rooms
Basement Full
Interior
Interior Features Vaulted/Cathedral Ceilings, Bar-Wet, Hardwood Floors, First Floor Bedroom, First Floor Laundry, First Floor Full Bath
Heating Natural Gas, Forced Air, Zoned
Cooling Central Air, Zoned
Fireplaces Number 1
Fireplaces Type Attached Fireplace Doors/Screen, Gas Log, Gas Starter
Equipment Humidifier, TV-Cable, Security System, Intercom, CO Detectors, Ceiling Fan(s), Sump Pump, Sprinkler-Lawn, Backup Sump Pump;
Fireplace Y
Appliance Double Oven, Microwave, Dishwasher, Refrigerator, Washer, Dryer, Disposal, Stainless Steel Appliance(s), Wine Refrigerator, Built-In Oven
Exterior
Exterior Feature Deck, Storms/Screens
Garage Attached
Garage Spaces 3.0
Community Features Street Lights, Street Paved
Waterfront false
Roof Type Asphalt
Building
Sewer Public Sewer
Water Lake Michigan
New Construction false
Schools
Elementary Schools W A Johnson Elementary School
Middle Schools Blackhawk Middle School
High Schools Fenton High School
School District 2 , 2, 100
Others
HOA Fee Include None
Ownership Fee Simple
Special Listing Condition None
Read Less
Want to know what your home might be worth? Contact us for a FREE valuation!

Our team is ready to help you sell your home for the highest possible price ASAP

© 2024 Listings courtesy of MRED as distributed by MLS GRID. All Rights Reserved.
Bought with Provident Realty, Inc.

GET MORE INFORMATION





