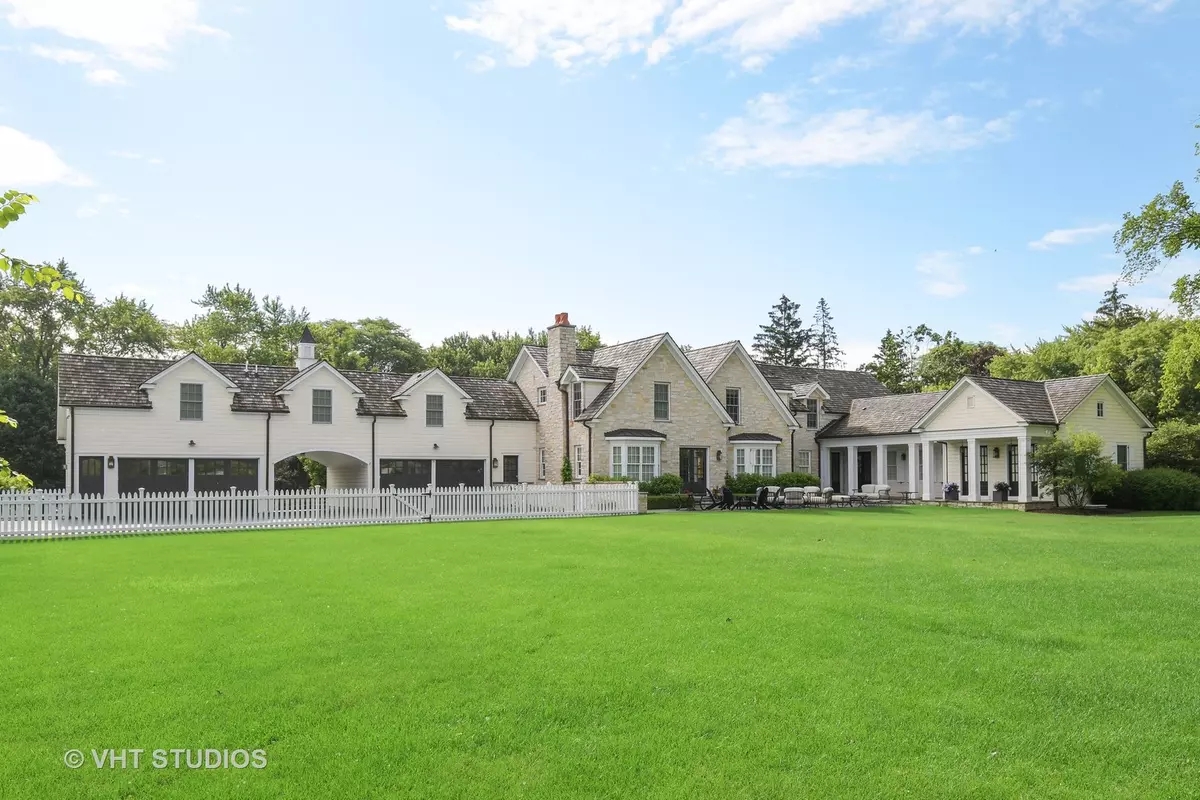$2,875,000
$3,095,000
7.1%For more information regarding the value of a property, please contact us for a free consultation.
184 W Onwentsia RD Lake Forest, IL 60045
6 Beds
7 Baths
8,161 SqFt
Key Details
Sold Price $2,875,000
Property Type Single Family Home
Sub Type Detached Single
Listing Status Sold
Purchase Type For Sale
Square Footage 8,161 sqft
Price per Sqft $352
MLS Listing ID 09890521
Sold Date 04/15/19
Bedrooms 6
Full Baths 6
Half Baths 2
Year Built 2008
Annual Tax Amount $49,889
Tax Year 2016
Lot Size 1.780 Acres
Lot Dimensions 288X261X271X276
Property Description
Stunning country estate on one of the most desired streets in Lake Forest. Crisp design with all luxury, high end finishes throughout this completely updated lannon stone home located on 1.78 acres. Enjoy over 8,000 sq ft above ground and 3,500 sq ft finished lower level. Cedar shake roof, copper gutters, 4 car garage, bluestone patios with built-in grill and completely fenced-in, expansive yard. Seamless layout with grand entertaining in the kitchen while overlooking family room, large eat-in plus kitchen island seating. Standout dining room with outstanding butler's pantry. Detailed beams in handsome living room. First floor master suite is a show stopper with dream outfitted closet. Four en-suite bedrooms on 2nd floor, second laundry, sitting room and back staircase. New elevator with access to ALL floors. Remarkable lower level with cinema room, 2nd kitchen, two fireplaces, exercise room, entertainment area and more. A true retreat in the heart of Lake Forest.
Location
State IL
County Lake
Area Lake Forest
Rooms
Basement Full
Interior
Interior Features Bar-Wet, Elevator, Hardwood Floors, First Floor Bedroom, First Floor Laundry, Second Floor Laundry
Heating Natural Gas, Forced Air
Cooling Central Air
Fireplaces Number 4
Fireplaces Type Wood Burning, Gas Starter
Equipment Humidifier, TV-Cable, Security System, CO Detectors, Ceiling Fan(s), Sump Pump, Sprinkler-Lawn, Backup Sump Pump;
Fireplace Y
Appliance Double Oven, Range, Microwave, Dishwasher, High End Refrigerator, Bar Fridge, Freezer, Washer, Dryer, Disposal, Wine Refrigerator, Range Hood
Exterior
Exterior Feature Patio, Porch, Storms/Screens, Outdoor Grill
Parking Features Attached
Garage Spaces 4.0
Community Features Street Lights, Street Paved
Roof Type Shake
Building
Lot Description Corner Lot, Cul-De-Sac, Fenced Yard, Landscaped
Sewer Public Sewer, Sewer-Storm
Water Lake Michigan, Public
New Construction false
Schools
Elementary Schools Cherokee Elementary School
Middle Schools Deer Path Middle School
High Schools Lake Forest High School
School District 67 , 67, 115
Others
HOA Fee Include None
Ownership Fee Simple
Special Listing Condition Exclusions-Call List Office, List Broker Must Accompany
Read Less
Want to know what your home might be worth? Contact us for a FREE valuation!

Our team is ready to help you sell your home for the highest possible price ASAP

© 2024 Listings courtesy of MRED as distributed by MLS GRID. All Rights Reserved.
Bought with Kimberly Shortsle • Berkshire Hathaway HomeServices KoenigRubloff

GET MORE INFORMATION

