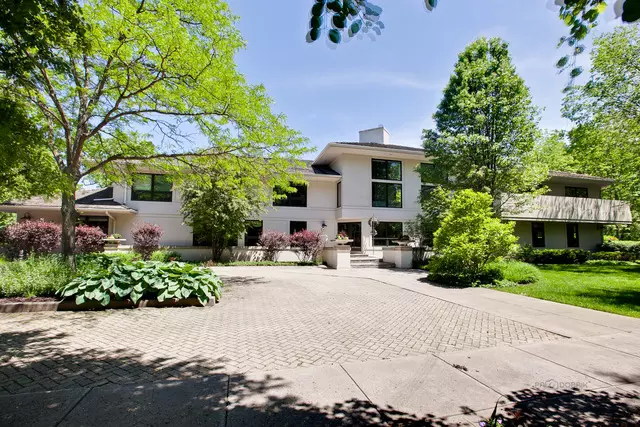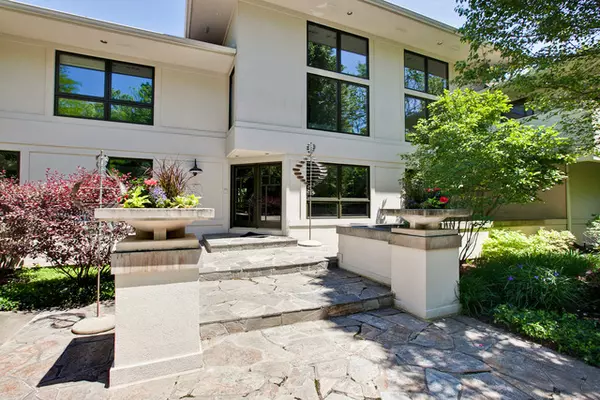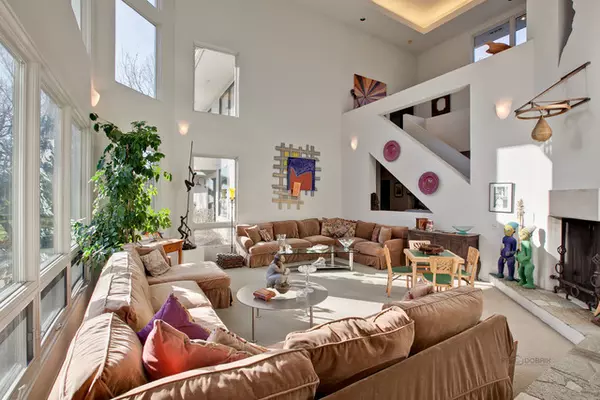$1,200,000
$1,399,000
14.2%For more information regarding the value of a property, please contact us for a free consultation.
461 Saddle Run Lake Forest, IL 60045
6 Beds
5 Baths
6,495 SqFt
Key Details
Sold Price $1,200,000
Property Type Single Family Home
Sub Type Detached Single
Listing Status Sold
Purchase Type For Sale
Square Footage 6,495 sqft
Price per Sqft $184
MLS Listing ID 09832604
Sold Date 07/31/19
Style Contemporary
Bedrooms 6
Full Baths 4
Half Baths 2
Year Built 1993
Annual Tax Amount $30,288
Tax Year 2016
Lot Size 1.740 Acres
Lot Dimensions 230X132X100X115-331-207
Property Description
NEW PRICE!! One of a kind 6500 SF contemporary residence w/ exquisite architectural details. Builder's own home unlike anything else! Dramatic interior w/ stone floors, lighted cove moldings, soaring ceilings w/ walls of windows & vista views of private 1.74 acre grounds. Sleek designer kitchen w/ built-in granite table & high end ss appl. incl Subzero frig, 3 Thermador ovens & 6 burner Viking stove. Kitchen opens to media rm, dining rm & exquisite step down 2-story great room w/ FP. Serene Master suite incl. 1st floor library w/ pocket doors & private staircase that leads to Master loft w/ spa bath, open shower & custom walk-in closet. Adjacent rm. could be used as 1st floor Master if desired. 5 BRs up & 2nd flr laundry. "Warehouse finished" LL incl rec. rm w/ FP & game rm & storage galore. 5 car garage ideal for the car enthusiast. Spacious outdoor patio, fire pit and walking trails provide a beautiful private retreat to relax & enjoy the natural setting. Must see to appreciate.
Location
State IL
County Lake
Area Lake Forest
Rooms
Basement Full
Interior
Interior Features Vaulted/Cathedral Ceilings, Skylight(s), First Floor Bedroom, First Floor Laundry, Second Floor Laundry, First Floor Full Bath
Heating Natural Gas, Forced Air, Indv Controls, Zoned
Cooling Zoned
Fireplaces Number 2
Fireplaces Type Wood Burning, Attached Fireplace Doors/Screen, Gas Starter
Equipment Humidifier, Central Vacuum, TV-Cable, Security System, CO Detectors, Sump Pump, Sprinkler-Lawn, Air Purifier, Backup Sump Pump;
Fireplace Y
Appliance Double Oven, Microwave, Dishwasher, High End Refrigerator, Freezer, Disposal, Trash Compactor, Stainless Steel Appliance(s), Wine Refrigerator
Exterior
Exterior Feature Balcony, Patio, Dog Run, Storms/Screens, Fire Pit, Breezeway
Parking Features Attached, Detached
Garage Spaces 5.0
Community Features Street Lights, Street Paved
Roof Type Shake
Building
Lot Description Corner Lot, Fenced Yard, Landscaped, Wooded
Sewer Public Sewer, Sewer-Storm
Water Lake Michigan
New Construction false
Schools
Elementary Schools Cherokee Elementary School
Middle Schools Deer Path Middle School
High Schools Lake Forest High School
School District 67 , 67, 115
Others
HOA Fee Include None
Ownership Fee Simple
Special Listing Condition List Broker Must Accompany
Read Less
Want to know what your home might be worth? Contact us for a FREE valuation!

Our team is ready to help you sell your home for the highest possible price ASAP

© 2024 Listings courtesy of MRED as distributed by MLS GRID. All Rights Reserved.
Bought with Daria Andrews • @properties

GET MORE INFORMATION





