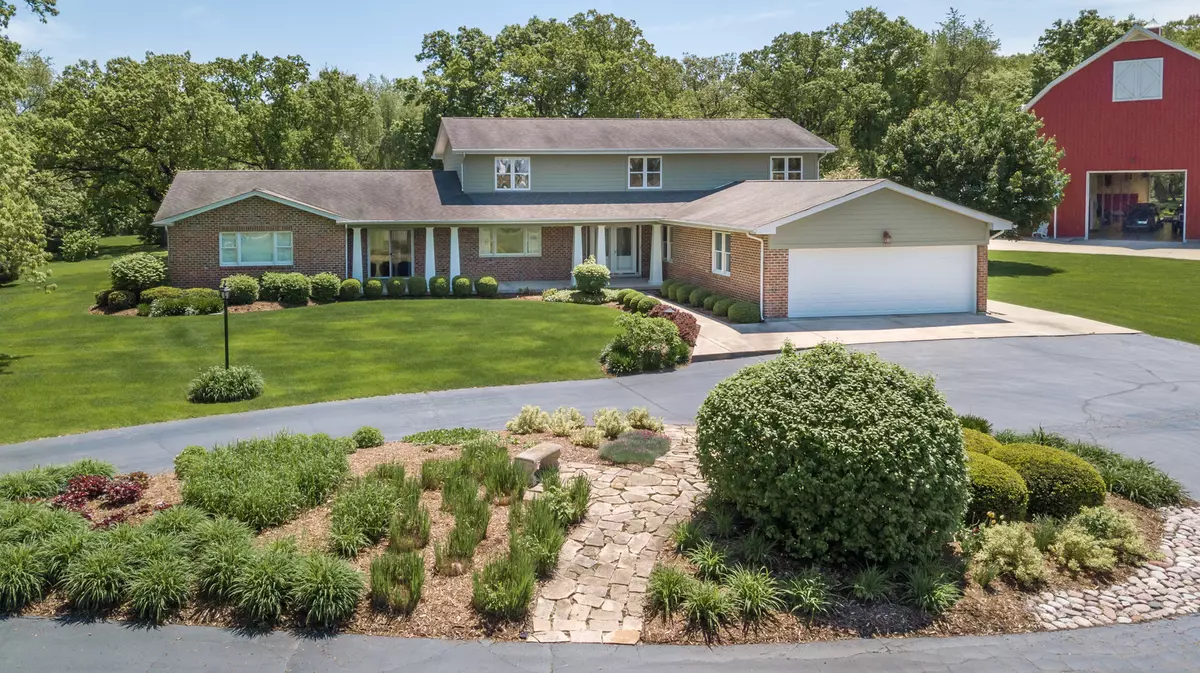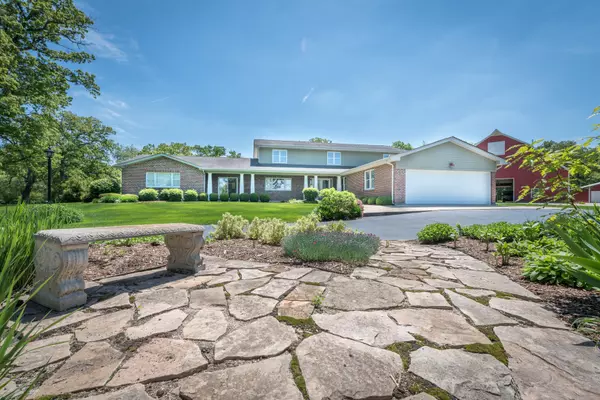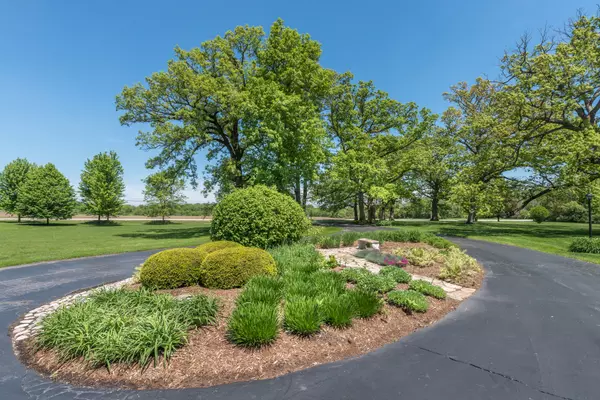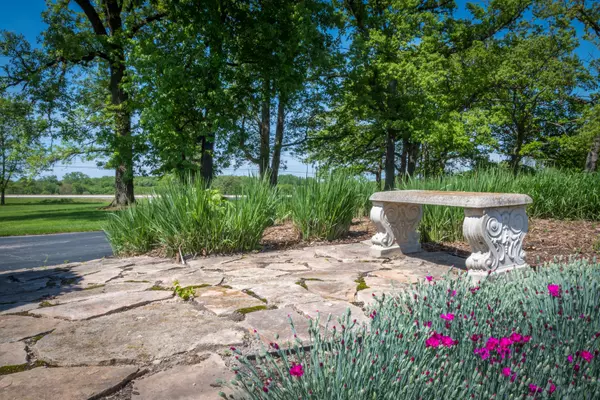$830,000
$899,900
7.8%For more information regarding the value of a property, please contact us for a free consultation.
41W897 Mcdonald RD Campton Hills, IL 60124
5 Beds
4 Baths
11.11 Acres Lot
Key Details
Sold Price $830,000
Property Type Single Family Home
Sub Type Detached Single
Listing Status Sold
Purchase Type For Sale
MLS Listing ID 09850962
Sold Date 04/26/19
Style Colonial
Bedrooms 5
Full Baths 3
Half Baths 2
Year Built 1970
Annual Tax Amount $17,674
Tax Year 2017
Lot Size 11.110 Acres
Lot Dimensions 426X582XX626X433
Property Description
Looking for that special place to raise your family then this is the property for you. Amazing 11+ acre partially wooded parcel with a 5-bedrooms and 3.2 baths that backs to forest preserve. Kitchen has plenty of space and opens to family room with sliders to patio. Home has inground pool with pool house and additional bath, a 60x100 outbuilding/red barn that is beyond compare of any that I have seen. Two levels with a game/recreation area above with an additional full bath and a bedroom area. The outbuilding is heated and has window air conditioning units above. This building is the ultimate for the family that is into toys and recreational vehicles. In addition there is a 2nd 35x60 outbuilding/garage with a wood burning heater in it. Firepit, hot tub, you name it, it is part of this property. You will not find a property much nicer than this. This house is immaculate and built for the whole family. Bring your pickiest of buyers! move right in and enjoy. St. Charles schools.
Location
State IL
County Kane
Area Campton Hills / St. Charles
Rooms
Basement Full
Interior
Interior Features Bar-Wet, Wood Laminate Floors, First Floor Bedroom, In-Law Arrangement, First Floor Laundry, First Floor Full Bath
Heating Natural Gas, Propane, Forced Air
Cooling Central Air, Window/Wall Unit - 1, Zoned
Fireplaces Number 1
Fireplaces Type Wood Burning
Fireplace Y
Appliance Range, Dishwasher, Refrigerator, Washer, Dryer, Disposal
Exterior
Exterior Feature Patio, Hot Tub, In Ground Pool
Parking Features Attached
Garage Spaces 2.0
Community Features Street Paved
Roof Type Asphalt
Building
Lot Description Forest Preserve Adjacent, Horses Allowed, Irregular Lot, Wooded
Sewer Septic-Private
Water Private Well
New Construction false
Schools
School District 303 , 303, 303
Others
HOA Fee Include None
Ownership Fee Simple
Special Listing Condition Home Warranty
Read Less
Want to know what your home might be worth? Contact us for a FREE valuation!

Our team is ready to help you sell your home for the highest possible price ASAP

© 2024 Listings courtesy of MRED as distributed by MLS GRID. All Rights Reserved.
Bought with Amy Foote • Baird & Warner Real Estate

GET MORE INFORMATION





