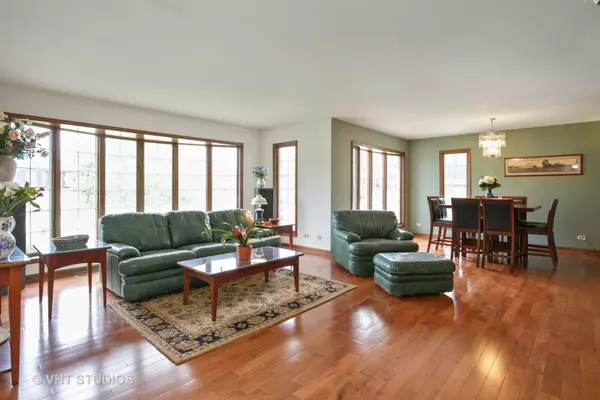$425,000
$449,900
5.5%For more information regarding the value of a property, please contact us for a free consultation.
319 Hillside CT Schaumburg, IL 60193
5 Beds
4 Baths
2,773 SqFt
Key Details
Sold Price $425,000
Property Type Single Family Home
Sub Type Detached Single
Listing Status Sold
Purchase Type For Sale
Square Footage 2,773 sqft
Price per Sqft $153
MLS Listing ID 09984790
Sold Date 12/31/18
Bedrooms 5
Full Baths 3
Half Baths 2
Year Built 1977
Annual Tax Amount $10,431
Tax Year 2016
Lot Size 10,484 Sqft
Lot Dimensions 3374
Property Description
Your dream home awaits! This charming five-bedroom home with three full baths and two half baths has so much to offer including a new roof! Head to the end of a peaceful cul-de-sac, up the extra-long driveway and right inside where you can't help but fall in love. First floor boasts an open concept featuring a living room, dining room, stunning kitchen with eating area, half bath, laundry room and family room where you can cozy up by the beautiful fireplace. Make your way upstairs to enjoy tranquility in your large master suite with private full bath and large walk in closet. Four additional good sized bedrooms and two full baths complete the sleeping quarters. This house isn't done yet! Head downstairs to a huge finished basement with half bath, dry bar and workroom. Fantastic location near Summit Park, Meineke Recreation Center and minutes to Woodfield mall, restaurants and transportation. Come see today! You won't be disappointed.
Location
State IL
County Cook
Area Schaumburg
Rooms
Basement Full
Interior
Heating Natural Gas, Forced Air
Cooling Central Air
Fireplaces Number 1
Fireplace Y
Appliance Range, Microwave, Dishwasher, Refrigerator, Washer, Dryer, Disposal
Exterior
Exterior Feature Patio
Parking Features Attached
Garage Spaces 2.0
Community Features Sidewalks, Street Lights, Street Paved
Roof Type Asphalt
Building
Lot Description Cul-De-Sac
Sewer Public Sewer
Water Lake Michigan
New Construction false
Schools
Elementary Schools Michael Collins Elementary Schoo
Middle Schools Robert Frost Junior High School
High Schools J B Conant High School
School District 54 , 54, 211
Others
HOA Fee Include None
Ownership Fee Simple
Special Listing Condition None
Read Less
Want to know what your home might be worth? Contact us for a FREE valuation!

Our team is ready to help you sell your home for the highest possible price ASAP

© 2024 Listings courtesy of MRED as distributed by MLS GRID. All Rights Reserved.
Bought with Sky High Real Estate Inc.

GET MORE INFORMATION





