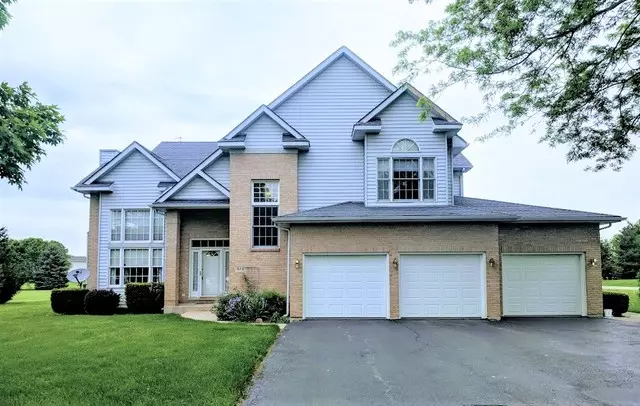$285,000
$290,000
1.7%For more information regarding the value of a property, please contact us for a free consultation.
814 Ember LN Spring Grove, IL 60081
4 Beds
3.5 Baths
3,000 SqFt
Key Details
Sold Price $285,000
Property Type Single Family Home
Sub Type Detached Single
Listing Status Sold
Purchase Type For Sale
Square Footage 3,000 sqft
Price per Sqft $95
Subdivision Wilmot Farms
MLS Listing ID 10014691
Sold Date 12/21/18
Style Traditional
Bedrooms 4
Full Baths 3
Half Baths 1
Year Built 1999
Annual Tax Amount $8,415
Tax Year 2017
Lot Size 1.250 Acres
Lot Dimensions 1.25
Property Description
Must see! Over 3700 sq ft of living space. This home sits on 1.25 acres featuring 4 bedrooms and loft. Awesome 3 season room to keep those summer nights going. Large 3 Car Garage. Lots of Windows Allow For Plenty of Natural Light. Volume Ceilings. Gourmet Kitchen with Island. Master Suite with Vaulted Ceilings, Walk-In Closet, Dual Sinks plus Jetted Soaking Tub. Large closets. Full Finished Basement with Bar, Media Area, Office and Full Bath. Family Room Door leads to 25' x 25' Patio. 1st Floor Laundry. Rough-in for Bar sink, Cascading Windows in 3 Season Room, Fireplace in Living Room, Solid Core Wood Doors and more. NO ASSOCIATION FEES! Fences allowed. Have a home to sell? - No problem!
Location
State IL
County Mc Henry
Area Spring Grove
Rooms
Basement Full
Interior
Interior Features Vaulted/Cathedral Ceilings, Bar-Wet, Hardwood Floors, First Floor Laundry
Heating Natural Gas, Forced Air
Cooling Central Air
Fireplaces Number 1
Fireplaces Type Attached Fireplace Doors/Screen, Gas Log, Heatilator
Equipment Humidifier, Water-Softener Owned, TV-Dish, Security System, CO Detectors, Ceiling Fan(s), Fan-Attic Exhaust, Sump Pump
Fireplace Y
Appliance Double Oven, Microwave, Dishwasher, Refrigerator, Bar Fridge, Freezer
Exterior
Exterior Feature Patio, Porch Screened, Dog Run
Parking Features Attached
Garage Spaces 3.0
Community Features Street Paved
Roof Type Asphalt
Building
Lot Description Corner Lot, Landscaped
Sewer Septic-Private
Water Private Well
New Construction false
Schools
Elementary Schools Spring Grove Elementary School
Middle Schools Nippersink Middle School
High Schools Richmond-Burton Community High S
School District 2 , 2, 157
Others
HOA Fee Include None
Ownership Fee Simple
Special Listing Condition None
Read Less
Want to know what your home might be worth? Contact us for a FREE valuation!

Our team is ready to help you sell your home for the highest possible price ASAP

© 2024 Listings courtesy of MRED as distributed by MLS GRID. All Rights Reserved.
Bought with Century 21 1st Class Homes

GET MORE INFORMATION





