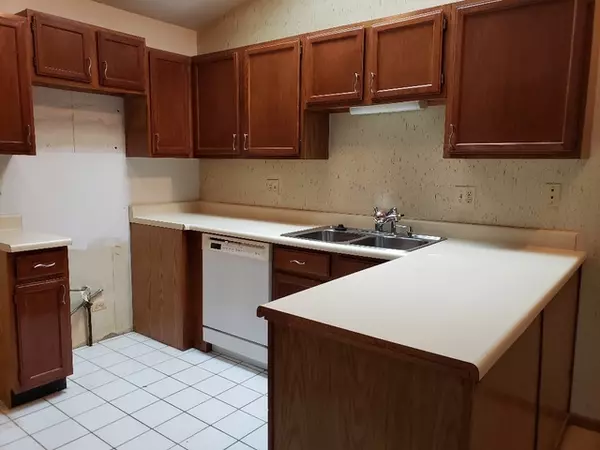$130,000
$169,900
23.5%For more information regarding the value of a property, please contact us for a free consultation.
902 Stockley RD Downers Grove, IL 60516
2 Beds
2 Baths
1,145 SqFt
Key Details
Sold Price $130,000
Property Type Condo
Sub Type Condo,Townhouse-2 Story
Listing Status Sold
Purchase Type For Sale
Square Footage 1,145 sqft
Price per Sqft $113
Subdivision Chesapeake
MLS Listing ID 10066880
Sold Date 02/13/20
Bedrooms 2
Full Baths 2
HOA Fees $185/mo
Rental Info No
Year Built 1985
Annual Tax Amount $1,993
Tax Year 2017
Lot Dimensions COMMON
Property Description
Conveniently located close to major roads & shopping in the attractive CHESAPEAKE SUBDIVISION, this 2 BR, 2 BTH coach home was once the builder's model. There is a PRIVATE ENTRY to this 2nd story unit. OPEN FLOOR PLAN! You will love the 13' VOLUME CEILING which creates SPACIOUSNESS! KIT & BTH have SKYLIGHTS which give the unit extra illumination! Compact KIT has CERAMIC tile floor & ample cabinets & counter space! MBR has mirrored wall closets that are very deep, & a PRIVATE BTH w/2 bowl sink, low tub/shower combo, and has a CERAMIC floor. 2nd BR also has a low tub/shower combo. Dining room has BLINDS on its sliding glass door to LARGE BALCONY! NEWER WATER HEATER! May, 2018, FURNACE & AIR CONDITIONER installed! You will stay dry in inclement weather: you have an ATTACHED one car garage! Well maintained complex.
Location
State IL
County Du Page
Area Downers Grove
Rooms
Basement None
Interior
Interior Features Vaulted/Cathedral Ceilings, Skylight(s), Second Floor Laundry, Laundry Hook-Up in Unit
Heating Natural Gas, Forced Air
Cooling Central Air
Equipment Ceiling Fan(s)
Fireplace N
Exterior
Exterior Feature Balcony, Storms/Screens, End Unit
Parking Features Attached
Garage Spaces 1.0
Roof Type Asphalt
Building
Lot Description Common Grounds
Story 2
Sewer Public Sewer
Water Lake Michigan
New Construction false
Schools
Elementary Schools El Sierra Elementary School
Middle Schools O Neill Middle School
High Schools South High School
School District 58 , 58, 99
Others
HOA Fee Include Insurance,Exterior Maintenance,Lawn Care,Snow Removal
Ownership Condo
Special Listing Condition List Broker Must Accompany, Short Sale
Pets Allowed Cats OK, Dogs OK
Read Less
Want to know what your home might be worth? Contact us for a FREE valuation!

Our team is ready to help you sell your home for the highest possible price ASAP

© 2024 Listings courtesy of MRED as distributed by MLS GRID. All Rights Reserved.
Bought with Steve Proutsos • Real People Realty, Inc.

GET MORE INFORMATION





