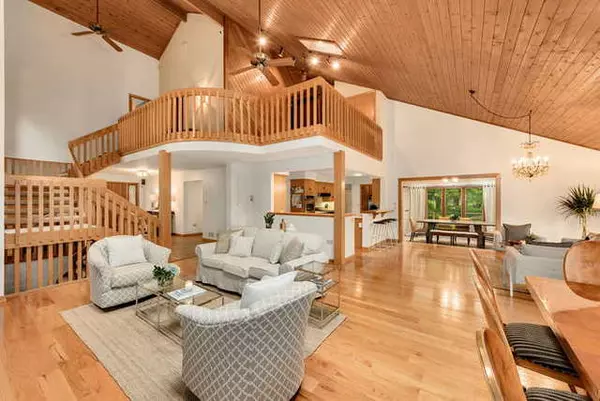$709,500
$749,000
5.3%For more information regarding the value of a property, please contact us for a free consultation.
348 Canterbury CT Hinsdale, IL 60521
5 Beds
5 Baths
0.38 Acres Lot
Key Details
Sold Price $709,500
Property Type Single Family Home
Sub Type Detached Single
Listing Status Sold
Purchase Type For Sale
MLS Listing ID 10070351
Sold Date 01/14/19
Bedrooms 5
Full Baths 5
Year Built 1983
Annual Tax Amount $17,685
Tax Year 2017
Lot Size 0.377 Acres
Lot Dimensions 110X124X122X155
Property Description
THIS PRIVATE HINSDALE GEM IS TUCKED AWAY ON A GORGEOUS WOODED CUL-DE-SAC IN THE COVETED FULLERSBURG WOODS! THE SUN-FILLED 1ST FLR BOASTS SOARING VAULTED CEILINGS, HARDWOOD FLOORS & FLOOR TO CEILING WINDOWS. THE OPEN PLAN KITCHEN BOASTS A VIKING OVEN/RANGE, SUBZERO REF., ADDT'L DBL WALL OVENS, WINE FRIDGE, BREAKFAST BAR, BUTLER'S PANTRY & A DRY GOODS PANTRY. IT ALSO FEATURES A FIRST FLR OFFICE/BEDROOM WITH FULL BATH, SPACIOUS MUDROOM/LAUNDRY & YEAR ROUND SUNROOM. THE 2ND FLR FEATURES A SPACIOUS MASTER EN SUITE W/ HIS & HER WICS & DRESSING ROOM OR OFFICE, PLUS 2 ADDT'L ENSUITE BDRMS & LOFT SPACE. THE LL FEATURES A SPRAWLING REC. ROOM, 5TH BDRM OR HOME GYM, FULL BATH PLUS LOADS OF STORAGE. THE OUTDOOR SPACE FEATURES 2 LARGE DECKS, A SPRAWLING YARD & PROF. LANDSCP.
Location
State IL
County Du Page
Area Hinsdale
Rooms
Basement Full
Interior
Interior Features Vaulted/Cathedral Ceilings, Skylight(s), Hardwood Floors, First Floor Bedroom, First Floor Laundry, First Floor Full Bath
Heating Natural Gas
Cooling Central Air
Fireplaces Number 2
Equipment Security System, Ceiling Fan(s), Sump Pump
Fireplace Y
Appliance Double Oven, Range, Microwave, Dishwasher, Refrigerator, Washer, Dryer, Disposal, Wine Refrigerator
Exterior
Exterior Feature Porch
Parking Features Attached
Garage Spaces 2.0
Roof Type Asphalt
Building
Lot Description Cul-De-Sac
Sewer Public Sewer
Water Lake Michigan
New Construction false
Schools
Elementary Schools Monroe Elementary School
High Schools Hinsdale Central High School
School District 181 , 181, 86
Others
HOA Fee Include None
Ownership Fee Simple
Special Listing Condition None
Read Less
Want to know what your home might be worth? Contact us for a FREE valuation!

Our team is ready to help you sell your home for the highest possible price ASAP

© 2024 Listings courtesy of MRED as distributed by MLS GRID. All Rights Reserved.
Bought with NON MEMBER

GET MORE INFORMATION





