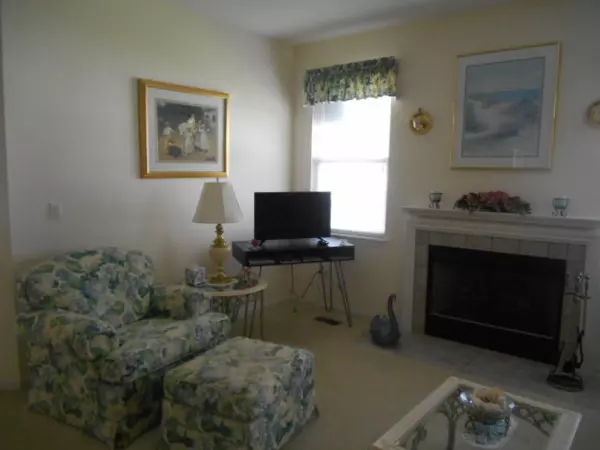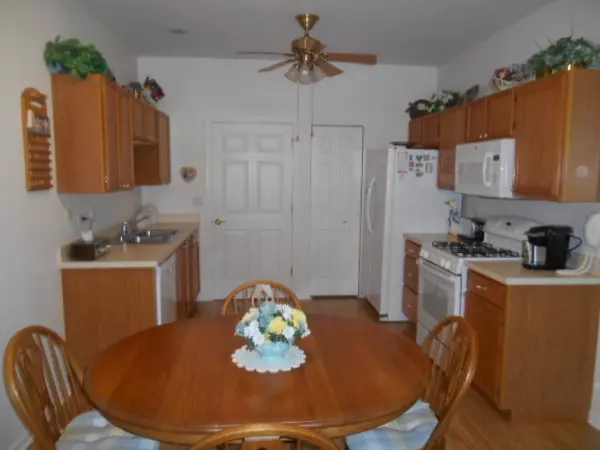$210,000
$228,900
8.3%For more information regarding the value of a property, please contact us for a free consultation.
21445 W Juniper CT Plainfield, IL 60544
2 Beds
2 Baths
1,500 SqFt
Key Details
Sold Price $210,000
Property Type Townhouse
Sub Type Townhouse-Ranch,Ground Level Ranch
Listing Status Sold
Purchase Type For Sale
Square Footage 1,500 sqft
Price per Sqft $140
Subdivision Carillon
MLS Listing ID 10070220
Sold Date 02/28/19
Bedrooms 2
Full Baths 2
HOA Fees $210/mo
Rental Info Yes
Year Built 1999
Annual Tax Amount $5,517
Tax Year 2017
Lot Dimensions 2599 SQ. FT.
Property Description
Located in Plainfield's Age 55+ Carillon, this END UNIT 2 BR/DEN RANCH is in MOVE-IN READY CONDITION! UPDATED 5 years ago, w/all NEW APPLIANCES & PAINTED, this Scottsdale model is sure to impress w/its flexible OPEN FLOOR PLAN! NEUTRAL walls & carpeting will make decorating easy. Lots of natural light gives a freshness to the D/L areas, & its GAS LOG FIREPLACE w/MANTEL/screen & equipment create a pleasant, warm & inviting atmosphere & will accommodate many guests. Polished oak cabinets in the KIT match its new stunning WOOD LAMINATE FLOORING found in the dinette & FAMILY ROOM. Extra matching cabinet above sink that has a NEW FAUCET! 2 dr GE refrig w/water dispenser & ice maker, built in micro, self-cleaning O/R/PANTRY are additional special features. MBR has a HUGE walk-in closet, & its PRIVATE BTH has 2 bowl sink/soaking tub/walk-in shower. 2nd BTH has walk-in shower/grip bars! NEW FAUCETS! CERAMIC FLRS in BTHS & ENTRY! Freshly painted, 2 car attached garage. 2017 new DRIVEWAYS! A 10!
Location
State IL
County Will
Area Plainfield
Rooms
Basement None
Interior
Interior Features First Floor Bedroom, First Floor Laundry, First Floor Full Bath, Laundry Hook-Up in Unit
Heating Natural Gas, Forced Air
Cooling Central Air
Fireplaces Number 1
Fireplaces Type Gas Log
Fireplace Y
Appliance Range, Microwave, Dishwasher, Refrigerator, Washer, Dryer, Disposal
Exterior
Exterior Feature End Unit
Garage Attached
Garage Spaces 2.0
Amenities Available Exercise Room, Sundeck, Indoor Pool, Pool, Tennis Court(s), Spa/Hot Tub
Roof Type Asphalt
Building
Lot Description Common Grounds, Landscaped
Story 1
Sewer Public Sewer, Sewer-Storm
Water Public
New Construction false
Schools
School District 365U , 365U, 365U
Others
HOA Fee Include Insurance,Security,Clubhouse,Exercise Facilities,Pool,Exterior Maintenance,Lawn Care,Scavenger,Snow Removal
Ownership Fee Simple w/ HO Assn.
Special Listing Condition None
Pets Description Cats OK, Dogs OK, Number Limit
Read Less
Want to know what your home might be worth? Contact us for a FREE valuation!

Our team is ready to help you sell your home for the highest possible price ASAP

© 2024 Listings courtesy of MRED as distributed by MLS GRID. All Rights Reserved.
Bought with @properties

GET MORE INFORMATION





