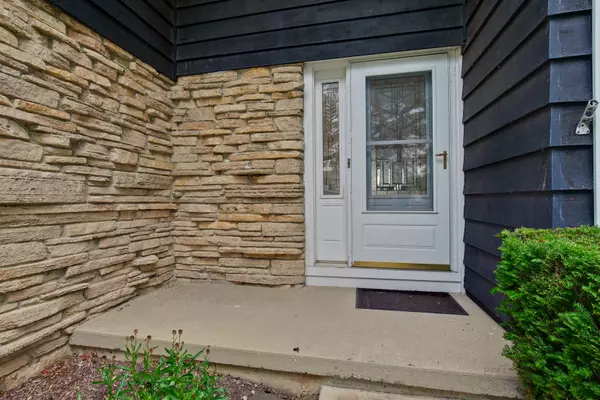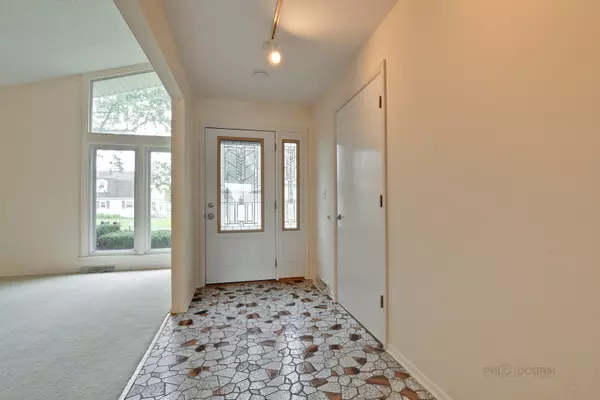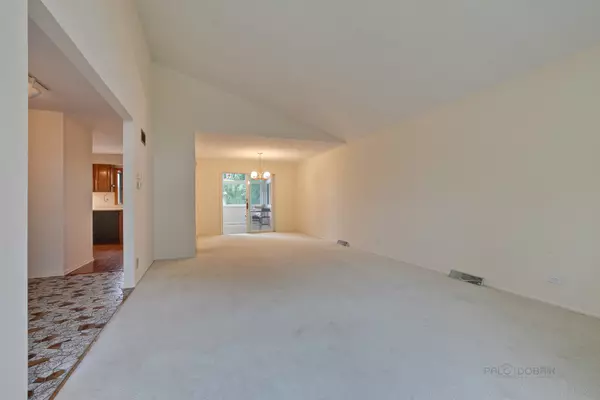$235,000
$250,000
6.0%For more information regarding the value of a property, please contact us for a free consultation.
311 High Point DR Lindenhurst, IL 60046
3 Beds
3 Baths
2,024 SqFt
Key Details
Sold Price $235,000
Property Type Single Family Home
Sub Type Detached Single
Listing Status Sold
Purchase Type For Sale
Square Footage 2,024 sqft
Price per Sqft $116
Subdivision Seven Hills
MLS Listing ID 10058456
Sold Date 01/16/19
Bedrooms 3
Full Baths 3
Year Built 1973
Annual Tax Amount $7,015
Tax Year 2017
Lot Size 10,772 Sqft
Lot Dimensions 75X138X78X153
Property Description
WATERFRONT!! Wonderful water views of Lake Linden in your own backyard with vacation vibes year-round! Awesome 4-car garage! Foyer leads into the expansive living/dining combo with vaulted ceiling. Sunny family room enjoys wood burning brick fireplace, great views, & slider access. Step-saving kitchen boasts all appliances, HW flooring, & table space. Inviting gallery offers the perfect space to unwind featuring vaulted ceiling, ceiling fan, skylights, lovely Pergo flooring, windows galore, & outdoor access with unmatched views. 1st floor full bath! Master suite enjoys full bath. Additional bedrooms with generous closet space. Unfinished basement with laundry awaits your amazing ideas! Resort luxury in your own backyard with mature trees & oversized deck overlooking nature at its finest. Perfect for entertaining, kicking back after a long day, or watching the breathtaking sunrise. Enjoy the outdoor life--swimming, kayaking, forest preserve, parks, trails, & more! Don't wait too long!
Location
State IL
County Lake
Area Lake Villa / Lindenhurst
Rooms
Basement Partial
Interior
Interior Features Vaulted/Cathedral Ceilings, Skylight(s), Hardwood Floors, Wood Laminate Floors, First Floor Full Bath
Heating Natural Gas, Forced Air
Cooling Central Air
Fireplaces Number 1
Fireplaces Type Wood Burning, Attached Fireplace Doors/Screen
Equipment Humidifier, Water-Softener Owned, CO Detectors, Ceiling Fan(s), Sump Pump
Fireplace Y
Appliance Range, Microwave, Dishwasher, Refrigerator, Washer, Dryer, Disposal
Exterior
Exterior Feature Deck, Storms/Screens
Parking Features Attached
Garage Spaces 4.0
Community Features Water Rights, Sidewalks, Street Lights
Roof Type Asphalt
Building
Lot Description Lake Front, Landscaped, Water Rights, Water View
Sewer Public Sewer
Water Public
New Construction false
Schools
High Schools Lakes Community High School
School District 34 , 34, 117
Others
HOA Fee Include None
Ownership Fee Simple
Special Listing Condition None
Read Less
Want to know what your home might be worth? Contact us for a FREE valuation!

Our team is ready to help you sell your home for the highest possible price ASAP

© 2024 Listings courtesy of MRED as distributed by MLS GRID. All Rights Reserved.
Bought with Baird & Warner

GET MORE INFORMATION





