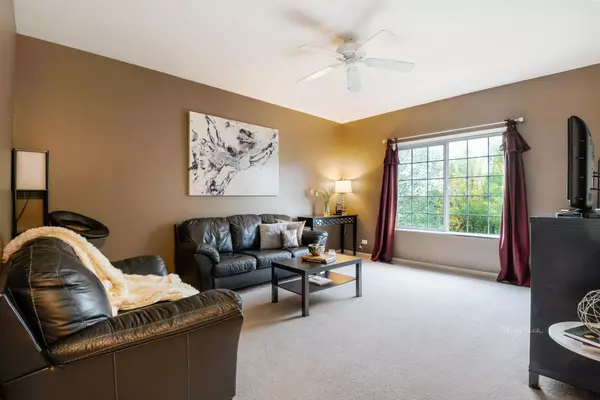$179,500
$181,900
1.3%For more information regarding the value of a property, please contact us for a free consultation.
2405 S Farnsworth AVE Aurora, IL 60503
2 Beds
2.5 Baths
1,700 SqFt
Key Details
Sold Price $179,500
Property Type Townhouse
Sub Type Townhouse-2 Story
Listing Status Sold
Purchase Type For Sale
Square Footage 1,700 sqft
Price per Sqft $105
Subdivision Grand Pointe Trails
MLS Listing ID 10088328
Sold Date 03/25/19
Bedrooms 2
Full Baths 2
Half Baths 1
HOA Fees $140/mo
Rental Info Yes
Year Built 2006
Annual Tax Amount $5,033
Tax Year 2017
Lot Dimensions COMMON
Property Description
Have you ever wondered what it would be like to live in a spacious multi-level townhome nestled among Nature and Protected Conservation Area? Well, this is your chance! Imagine yourself drinking coffee in the morning on the Cedar Deck or entertaining family / friends in the kitchen around the island. Master Bedroom offers Vaulted Ceilings and Private Bathroom with Soaking Tub & Separate Shower. Oversized Walk-In Closet comes with Custom Closet Organizers to maximize your space. Second Bedroom offers an Oversized Walk-In Closet as well and can we talk about the lower level? It is perfect as a Family Room, In-Home Office or a 3rd bedroom. Perfect location within highly-rated school district 308 and close to restaurants & shopping. This is the one! **MORE PICTURES TO COME**
Location
State IL
County Kendall
Area Aurora / Eola
Rooms
Basement English
Interior
Interior Features Vaulted/Cathedral Ceilings, Laundry Hook-Up in Unit
Heating Natural Gas, Forced Air
Cooling Central Air
Equipment TV-Cable, Security System, Fire Sprinklers, CO Detectors, Ceiling Fan(s)
Fireplace N
Appliance Range, Microwave, Dishwasher, Refrigerator, Washer, Dryer, Disposal
Exterior
Exterior Feature Balcony, Storms/Screens, Cable Access
Parking Features Attached
Garage Spaces 2.0
Amenities Available Park
Roof Type Asphalt
Building
Lot Description Common Grounds, Wetlands adjacent, Landscaped
Story 2
Sewer Public Sewer, Sewer-Storm
Water Lake Michigan, Public
New Construction false
Schools
Elementary Schools The Wheatlands Elementary School
Middle Schools Bednarcik Junior High School
High Schools Oswego East High School
School District 308 , 308, 308
Others
HOA Fee Include Insurance,Exterior Maintenance,Lawn Care,Snow Removal
Ownership Condo
Special Listing Condition None
Pets Allowed Cats OK, Dogs OK
Read Less
Want to know what your home might be worth? Contact us for a FREE valuation!

Our team is ready to help you sell your home for the highest possible price ASAP

© 2024 Listings courtesy of MRED as distributed by MLS GRID. All Rights Reserved.
Bought with RE/MAX Professionals Select

GET MORE INFORMATION





