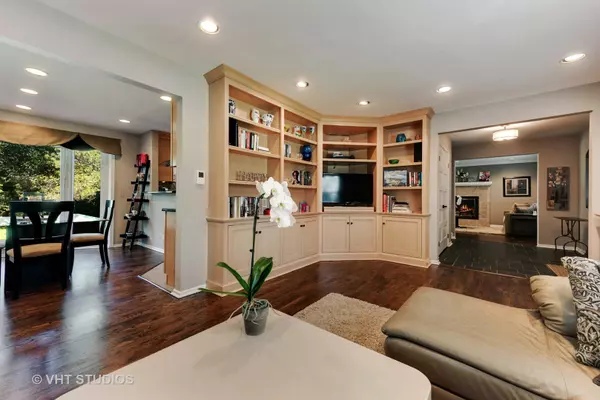$575,000
$589,000
2.4%For more information regarding the value of a property, please contact us for a free consultation.
1346 Williamsburg DR Northbrook, IL 60062
4 Beds
2.5 Baths
2,504 SqFt
Key Details
Sold Price $575,000
Property Type Single Family Home
Sub Type Detached Single
Listing Status Sold
Purchase Type For Sale
Square Footage 2,504 sqft
Price per Sqft $229
MLS Listing ID 10119935
Sold Date 12/19/18
Style Colonial
Bedrooms 4
Full Baths 2
Half Baths 1
Year Built 1969
Annual Tax Amount $10,263
Tax Year 2017
Lot Size 0.275 Acres
Lot Dimensions 84X141X84X140
Property Description
Move-in ready! Don't miss this updated colonial with desirable floor plan adjacent to park in this fabulous Dist 28 neighborhood. Gleaming Hardwood floors, recessed lighting and circular flow. Living Rm & Dining Rm w/built-ins and bev frig. Gourmet kitchen with stainless appliances, granite counters, Dacor cooktop, oven, micro/convection & warming drawer. Family room with updated wood-burning fireplace and sliders to patio. 1st fl laundry. Master BR w/WIC and private bath w/double sinks, steam shower and jet tub. 3 additional well-scaled bedrooms and updated hall bath. Finished playroom in basement, 2-car attached garage. Fenced in yard with patio, fire pit and gate-access to Williamsburg Square Park. Newer roof, gutters, mechanicals and chimney liner. Hardwoods under carpeting. Convenient to Edens, Spur/Tollway & shopping. Truly a great home!
Location
State IL
County Cook
Area Northbrook
Rooms
Basement Partial
Interior
Interior Features Hardwood Floors, First Floor Laundry
Heating Natural Gas, Forced Air
Cooling Central Air
Fireplaces Number 1
Fireplaces Type Wood Burning
Equipment Humidifier, TV-Cable, Security System, Sump Pump
Fireplace Y
Appliance Microwave, Dishwasher, Refrigerator, Washer, Dryer, Disposal, Stainless Steel Appliance(s), Wine Refrigerator, Cooktop, Built-In Oven, Range Hood
Exterior
Parking Features Attached
Garage Spaces 2.0
Community Features Tennis Courts, Sidewalks
Building
Lot Description Fenced Yard, Park Adjacent
Sewer Public Sewer, Sewer-Storm
Water Lake Michigan, Public
New Construction false
Schools
Elementary Schools Meadowbrook Elementary School
Middle Schools Northbrook Junior High School
High Schools Glenbrook North High School
School District 28 , 28, 225
Others
HOA Fee Include None
Ownership Fee Simple
Special Listing Condition None
Read Less
Want to know what your home might be worth? Contact us for a FREE valuation!

Our team is ready to help you sell your home for the highest possible price ASAP

© 2024 Listings courtesy of MRED as distributed by MLS GRID. All Rights Reserved.
Bought with Dream Town Realty

GET MORE INFORMATION





