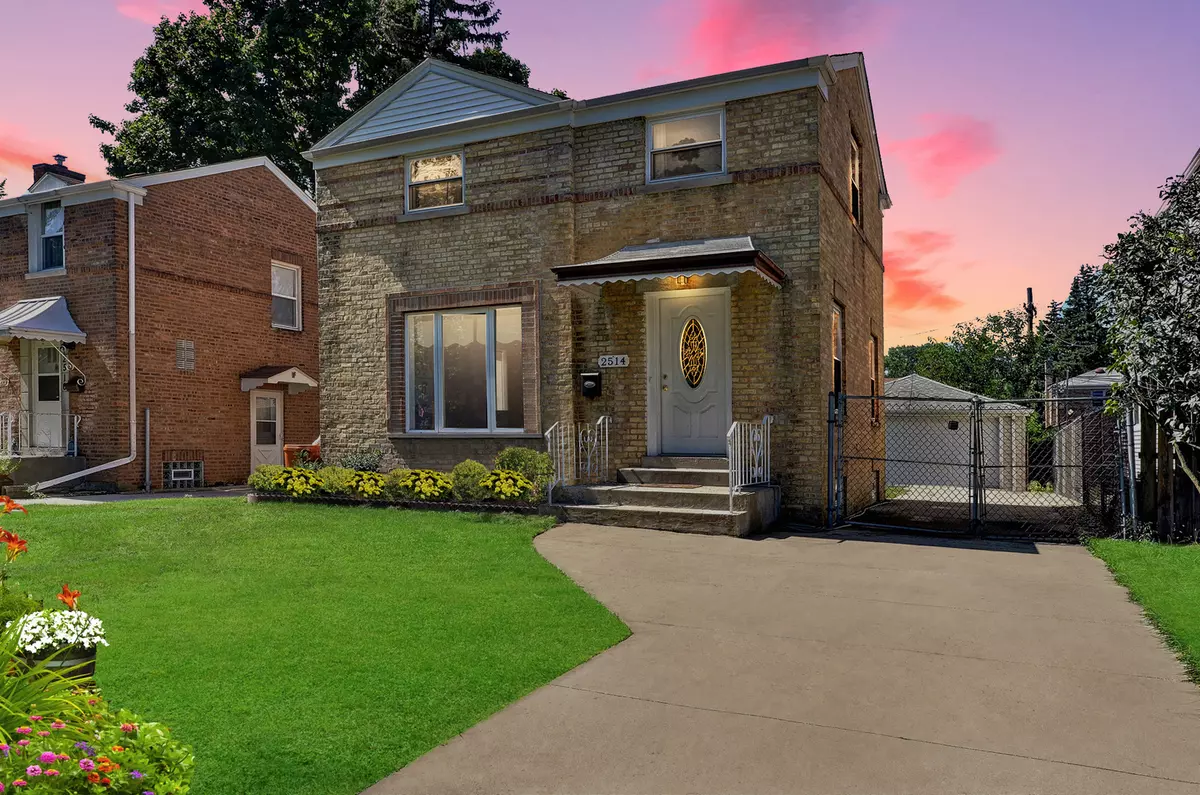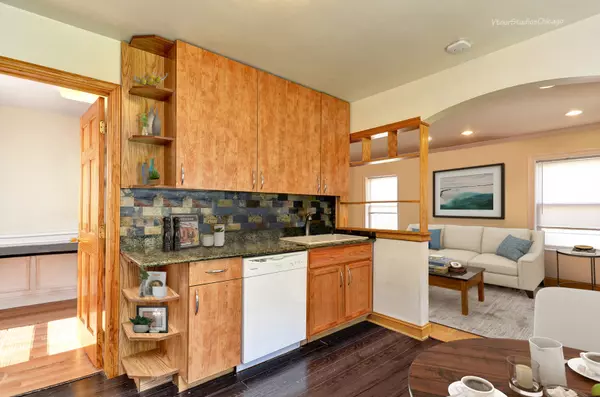$210,000
$214,900
2.3%For more information regarding the value of a property, please contact us for a free consultation.
2514 N 78th AVE Elmwood Park, IL 60707
2 Beds
1.5 Baths
1,050 SqFt
Key Details
Sold Price $210,000
Property Type Single Family Home
Sub Type Detached Single
Listing Status Sold
Purchase Type For Sale
Square Footage 1,050 sqft
Price per Sqft $200
MLS Listing ID 10091549
Sold Date 02/20/19
Style Georgian
Bedrooms 2
Full Baths 1
Half Baths 1
Year Built 1946
Annual Tax Amount $5,482
Tax Year 2017
Lot Size 5,318 Sqft
Lot Dimensions 40X130
Property Description
Cozy 2 bed 1.5 bath Georgian located near golf course just off of River Forest Manor. Conveniently located near public transportation and schools, this "sunny" masterpiece is perfect for any buyer or family. Newer appliances, Granite counter tops, Newer windows throughout. Besides the nicely sized bedrooms, there is an office on the first floor. Walkout full finished basement, large backyard and 2 car garage. This Beautiful Georgian Home is Ready for you to be the new owner and is in Move-In condition. Look through these beautiful photos and start picturing yourself in this home. Send in your offers now as the price is unbeatable!!!!
Location
State IL
County Cook
Area Elmwood Park
Rooms
Basement Full, Walkout
Interior
Interior Features Hardwood Floors
Heating Natural Gas, Forced Air
Cooling Central Air
Fireplace N
Exterior
Parking Features Detached
Garage Spaces 2.0
Community Features Sidewalks, Street Paved
Building
Lot Description Fenced Yard
Sewer Public Sewer
Water Lake Michigan, Public
New Construction false
Schools
Elementary Schools John Mills Elementary School
Middle Schools Elm Middle School
High Schools Elmwood Park High School
School District 401 , 401, 401
Others
HOA Fee Include None
Ownership Fee Simple
Special Listing Condition None
Read Less
Want to know what your home might be worth? Contact us for a FREE valuation!

Our team is ready to help you sell your home for the highest possible price ASAP

© 2024 Listings courtesy of MRED as distributed by MLS GRID. All Rights Reserved.
Bought with RE/MAX Suburban

GET MORE INFORMATION





