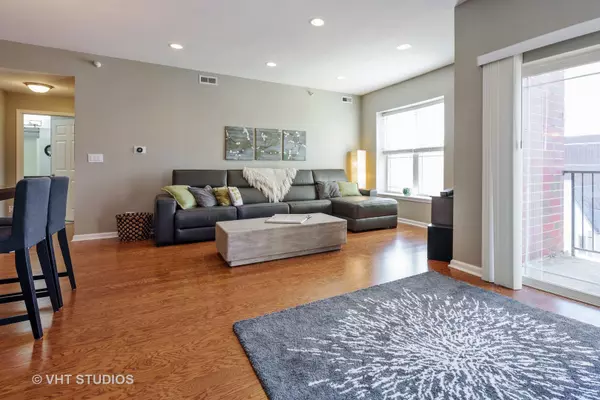$340,000
$335,000
1.5%For more information regarding the value of a property, please contact us for a free consultation.
2935 Central ST #302 Evanston, IL 60201
2 Beds
2 Baths
Key Details
Sold Price $340,000
Property Type Condo
Sub Type Condo,Low Rise (1-3 Stories)
Listing Status Sold
Purchase Type For Sale
Subdivision Villa Centrale
MLS Listing ID 10139254
Sold Date 01/28/19
Bedrooms 2
Full Baths 2
HOA Fees $379/mo
Rental Info No
Year Built 2007
Annual Tax Amount $6,243
Tax Year 2017
Lot Dimensions COMMON
Property Description
Beautiful top-floor condo checks ALL the boxes!Expansive open floor plan,gorgeous wood floors, glass panel doors,split bedroom, master suite with double-sink vanity & separate shower AND tub! ALL NEW kitchen stainless steel appliances in eat-in kitchen & stunning quartz counter tops/back splash. Smart Home too!The balcony is your window to the quiet residential neighborhood along Hurd Avenue. Parking is a snap, purchase includes TWO deeded garage spaces in underground garage. Convenient to so many everyday needs: pharmacies, Starbucks, hardware, US Post Office, banking, public parks with tennis courts,play lots, Whole Foods/Jewel/Food Stuffs, restaurants and shops, exercise gyms, shoe repair shop, pet supplies, music store/lessons, Metra and the "L" trains by foot or bus, and the July 4th Parade on Central Street! Northwestern University a quick bus ride. Pet rules: 1 dog max or 2 cats max or 1 each,50 lb max. Life in this boutique building is a real "10."
Location
State IL
County Cook
Area Evanston
Rooms
Basement None
Interior
Interior Features Elevator, Hardwood Floors, First Floor Bedroom, First Floor Laundry, First Floor Full Bath, Laundry Hook-Up in Unit
Heating Natural Gas, Forced Air
Cooling Central Air
Fireplace N
Appliance Range, Microwave, Dishwasher, Refrigerator, Washer, Dryer, Stainless Steel Appliance(s)
Exterior
Exterior Feature Balcony
Garage Attached
Garage Spaces 2.0
Amenities Available Elevator(s)
Building
Story 3
Sewer Public Sewer
Water Public
New Construction false
Schools
Elementary Schools Willard Elementary School
Middle Schools Haven Middle School
High Schools Evanston Twp High School
School District 65 , 65, 202
Others
HOA Fee Include Water,Parking,Insurance,Security,Exterior Maintenance,Lawn Care,Scavenger,Snow Removal
Ownership Condo
Pets Description Cats OK, Dogs OK, Number Limit, Size Limit
Read Less
Want to know what your home might be worth? Contact us for a FREE valuation!

Our team is ready to help you sell your home for the highest possible price ASAP

© 2024 Listings courtesy of MRED as distributed by MLS GRID. All Rights Reserved.
Bought with Baird & Warner

GET MORE INFORMATION





