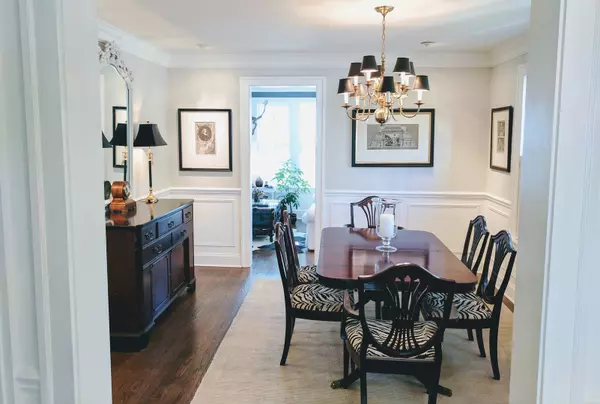$950,000
$1,079,000
12.0%For more information regarding the value of a property, please contact us for a free consultation.
325 N Lincoln ST Hinsdale, IL 60521
5 Beds
3 Baths
2,670 SqFt
Key Details
Sold Price $950,000
Property Type Single Family Home
Sub Type Detached Single
Listing Status Sold
Purchase Type For Sale
Square Footage 2,670 sqft
Price per Sqft $355
MLS Listing ID 10120842
Sold Date 01/30/19
Style Colonial
Bedrooms 5
Full Baths 2
Half Baths 2
Year Built 1922
Annual Tax Amount $13,023
Tax Year 2017
Lot Size 0.262 Acres
Lot Dimensions 65X173
Property Description
Wonderfully renovated family home in most sought after neighborhood. Short walk town, train, school, park! Open floor plan, beautiful kitchen, Wolfe, Subzero appliances, large breakfast area, family room to private screened porch overlooking backyard pond, deep wooded lot, antique paver brick patio, paths. Upscale throughout, high level of quality details. Newly refinished hardwood floors, new roof. first floor library, formal dining room. Living room with wood burning fireplace, French doors adjoining screened porch. Five bedrooms, sitting area, four bathrooms. Master en suite bathroom, walk-in closet. Huge third floor open loft for bedroom, walk in closet, playroom. Finished basement recreation movie room, large workshop and storage. Location, location!
Location
State IL
County Du Page
Area Hinsdale
Rooms
Basement Full
Interior
Interior Features Hardwood Floors
Heating Natural Gas, Forced Air
Cooling Central Air
Fireplaces Number 1
Fireplaces Type Wood Burning
Equipment TV-Cable, CO Detectors, Ceiling Fan(s), Fan-Attic Exhaust, Sump Pump
Fireplace Y
Appliance Range, Microwave, Dishwasher, Refrigerator, Washer, Dryer, Disposal
Exterior
Exterior Feature Porch Screened
Parking Features Detached
Garage Spaces 2.0
Community Features Pool, Sidewalks
Roof Type Asphalt
Building
Lot Description Pond(s), Wooded
Sewer Public Sewer
Water Public
New Construction false
Schools
Elementary Schools Monroe Elementary School
Middle Schools Clarendon Hills Middle School
High Schools Hinsdale Central High School
School District 181 , 181, 86
Others
HOA Fee Include None
Ownership Fee Simple
Special Listing Condition None
Read Less
Want to know what your home might be worth? Contact us for a FREE valuation!

Our team is ready to help you sell your home for the highest possible price ASAP

© 2024 Listings courtesy of MRED as distributed by MLS GRID. All Rights Reserved.
Bought with john greene, Realtor

GET MORE INFORMATION





