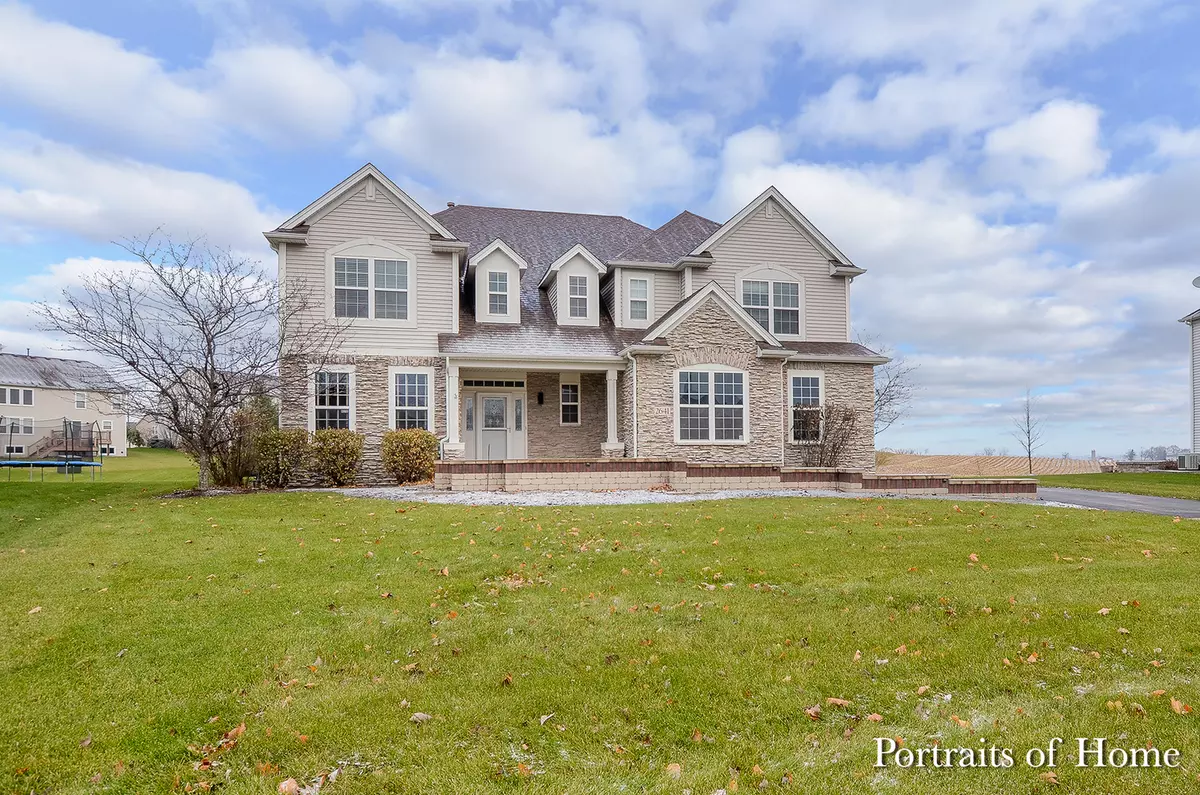$330,000
$349,900
5.7%For more information regarding the value of a property, please contact us for a free consultation.
2641 Moutray LN North Aurora, IL 60542
4 Beds
2.5 Baths
3,812 SqFt
Key Details
Sold Price $330,000
Property Type Single Family Home
Sub Type Detached Single
Listing Status Sold
Purchase Type For Sale
Square Footage 3,812 sqft
Price per Sqft $86
Subdivision Tanner Trails
MLS Listing ID 10127452
Sold Date 01/02/19
Style Traditional
Bedrooms 4
Full Baths 2
Half Baths 1
HOA Fees $15/qua
Year Built 2005
Annual Tax Amount $12,589
Tax Year 2017
Lot Size 0.741 Acres
Lot Dimensions 63X234X132X75X267
Property Description
WELCOME HOME!!! THIS HOME IS ABSOLUTELY SPECTACULAR - IN EVERY WAY & ON A PREMIUM LOT W/ALMOST AN ACRE OF LAND OVERLOOKING AN OPEN FIELD. WALK IN & YOU WILL SEE IMPRESSIVE UPDATES W/CROWN MOLDING & WAINSCOTING. BOASTS UPGRADED STONE FRONT ELEVATION W/LARGE FRONT PORCH. FANTASTIC OPEN LAYOUT FEATURING 3800 SQ FT OF LIVABLE SPACE. MOVE-IN COND W/FRESH PAINT. HUGE CHEFS KIT HAS CORIAN COUNTERTOPS/ABUNDANCE OF 42" CABINETS. LARGE DRAMATIC FAMILY ROOM, 1ST FLOOR DEN OR OFFICE, SEPARATE DINING ROOM & FORMAL LIVING ROOM. HEATED SUNROOM LEADS TO THE BRICK PAVER PATIO W/LARGE PERGOLA - A PERFECT ENTERTAINING RETREAT. MASTER SUITE W/LARGE MASTER BATH & DUAL SINKS/ WHIRLPOOL TUB. 3 ADD. OVERSIZED BEDS UPSTAIRS, CONVENIENT 2ND FLOOR LAUNDRY & LOFT THAT CAN BE USED AS A KIDS PLAY AREA OR EXTRA REC ROOM. THIS HOUSE HAS SO MUCH SPACE & TONS OF STORAGE. FULL BSMT IS READY TO BE FINISHED W/BATH ROUGH IN. 3 CAR GAR. MINUTES TO 188 AND SHOPPING. THIS HOUSE HAS IT ALL AND ITS ONE TO SEE. WELCOME HOME!
Location
State IL
County Kane
Area North Aurora
Rooms
Basement Full
Interior
Interior Features Hardwood Floors, Second Floor Laundry
Heating Natural Gas, Forced Air
Cooling Central Air
Equipment Security System, CO Detectors, Sump Pump, Sprinkler-Lawn
Fireplace N
Appliance Range, Microwave, Dishwasher, Refrigerator, Washer, Dryer, Disposal
Exterior
Exterior Feature Porch, Brick Paver Patio
Parking Features Attached
Garage Spaces 3.0
Roof Type Asphalt
Building
Sewer Public Sewer
Water Public
New Construction false
Schools
Elementary Schools Fearn Elementary School
Middle Schools Herget Middle School
High Schools West Aurora High School
School District 129 , 129, 129
Others
HOA Fee Include None
Ownership Fee Simple w/ HO Assn.
Special Listing Condition None
Read Less
Want to know what your home might be worth? Contact us for a FREE valuation!

Our team is ready to help you sell your home for the highest possible price ASAP

© 2024 Listings courtesy of MRED as distributed by MLS GRID. All Rights Reserved.
Bought with d'aprile properties

GET MORE INFORMATION





