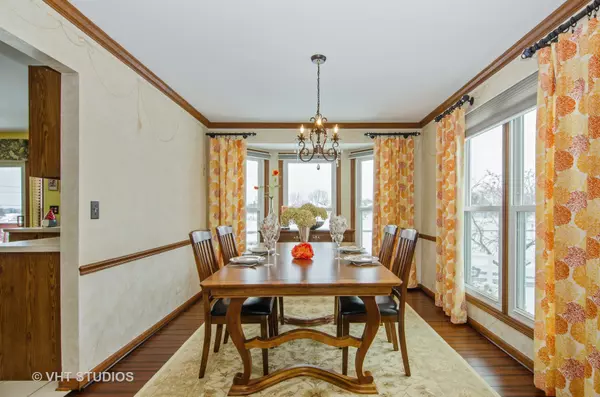$318,000
$333,000
4.5%For more information regarding the value of a property, please contact us for a free consultation.
6 White Oak CT Algonquin, IL 60102
4 Beds
3 Baths
2,530 SqFt
Key Details
Sold Price $318,000
Property Type Single Family Home
Sub Type Detached Single
Listing Status Sold
Purchase Type For Sale
Square Footage 2,530 sqft
Price per Sqft $125
Subdivision Willoughby Farms
MLS Listing ID 10147685
Sold Date 05/23/19
Bedrooms 4
Full Baths 3
HOA Fees $18/ann
Year Built 1993
Annual Tax Amount $7,869
Tax Year 2017
Lot Size 10,890 Sqft
Lot Dimensions 29X119X80X84X118
Property Description
CUL-DE-SAC LOCATION BACKING TO POND ~ ADJACENT TO GOLF CLUB OF ILLINOIS ~ Enjoy the Serenity as you sit on the Large Deck overlooking the Pond w/ Fountains ~ All the Major Items Have been Replaced in 2013 Roof, Siding, Furnace and A/C ~ Hot Water Heater Replaced in 2016 and DW and Microwave in 2018 ~ This Home has 4 Bedrooms and 3 Full Baths one being on the Main Level adjacent to the Den and Laundry Room making a great IN-LAW ARRANGEMENT! Formal Living Room has Bay Window and New Bamboo Flooring ~ The Formal Dining Room also has a bayed window, New Bamboo Flooring and overlooks the Pond making those dinner parties unforgettable!! Your Kitchen has a Center Island, SS Appliances and Overlooks the Family Room with a Floor to Ceiling Brick Fireplace and New Bamboo Flooring. The Upper Level has 4 Bedrooms 2 with Walk in Closets. Master Suite has Cathedral Ceiling and a Master Bath with Jetted Tub, Separate Shower and Double Sinks. Also, Don't forget the FINISHED ENGLISH BASEMENT!!!
Location
State IL
County Kane
Area Algonquin
Rooms
Basement Partial
Interior
Interior Features Skylight(s), Hardwood Floors, First Floor Full Bath
Heating Natural Gas, Forced Air
Cooling Central Air
Fireplaces Number 1
Fireplaces Type Gas Starter
Equipment Humidifier, Water-Softener Owned, Ceiling Fan(s), Sump Pump
Fireplace Y
Appliance Range, Microwave, Dishwasher, Refrigerator, Washer, Dryer, Stainless Steel Appliance(s)
Exterior
Exterior Feature Deck
Parking Features Attached
Garage Spaces 2.0
Community Features Sidewalks, Street Lights, Street Paved
Roof Type Asphalt
Building
Lot Description Cul-De-Sac, Pond(s), Water View
Sewer Public Sewer
Water Public
New Construction false
Schools
Elementary Schools Westfield Community School
High Schools H D Jacobs High School
School District 300 , 300, 300
Others
HOA Fee Include Other
Ownership Fee Simple w/ HO Assn.
Special Listing Condition None
Read Less
Want to know what your home might be worth? Contact us for a FREE valuation!

Our team is ready to help you sell your home for the highest possible price ASAP

© 2024 Listings courtesy of MRED as distributed by MLS GRID. All Rights Reserved.
Bought with Judy Ann Bruce • Baird & Warner

GET MORE INFORMATION





