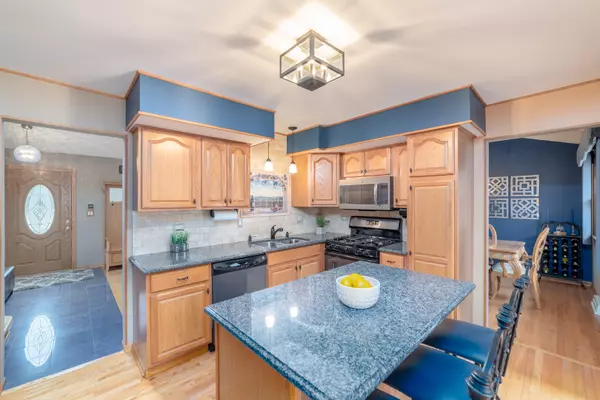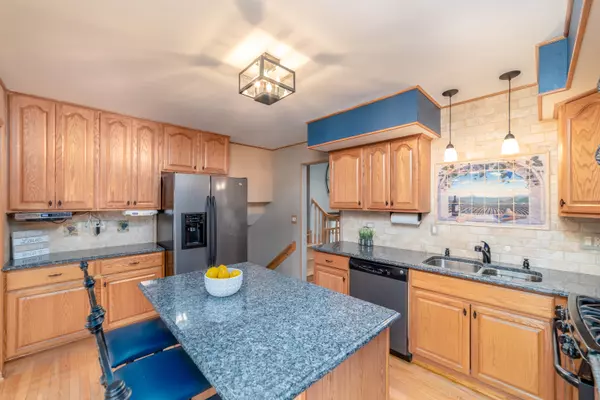$325,000
$325,000
For more information regarding the value of a property, please contact us for a free consultation.
349 S Central AVE Wood Dale, IL 60191
3 Beds
2 Baths
0.26 Acres Lot
Key Details
Sold Price $325,000
Property Type Single Family Home
Sub Type Detached Single
Listing Status Sold
Purchase Type For Sale
MLS Listing ID 10169461
Sold Date 03/01/19
Style Tri-Level
Bedrooms 3
Full Baths 2
Year Built 1972
Annual Tax Amount $8,511
Tax Year 2017
Lot Size 0.259 Acres
Lot Dimensions 11301
Property Description
Start your next chapter in this charming split level w/ sub located in a quiet neighborhood on just over a quarter acre. Upon entering notice the vaulted ceiling w/ skylight & pristine oak floors. Kitchen has graphite appliances, granite counters, a lovely recessed eat in area w/ 180 degree views & glass slider leading to the large backyard w/ sizable patio, above ground pool & hot tub. Lower level has family room w/ dry bar & brick fireplace. Spacious sub basement is perfect as an extra family room or home office. Other features include: New roof, soffits, fascia, siding & gutters w/ leaf guards on home (Aug 2018), Shed resided & roofed (Aug 2018), new water heater (2015), whole house generator, recently remodeled kitchen, baths & sub basement, remote shade for skylight. Located near multiple parks, forest preserves & golf courses, as well as a short distance to I-290, I-355 & the Metra to downtown Chicago, come by today & see why this is the perfect place to start your next chapter!
Location
State IL
County Du Page
Area Wood Dale
Rooms
Basement Partial
Interior
Interior Features Vaulted/Cathedral Ceilings, Skylight(s), Bar-Dry, Hardwood Floors
Heating Natural Gas, Forced Air
Cooling Central Air
Fireplaces Number 1
Fireplaces Type Gas Log, Gas Starter
Equipment Humidifier, TV-Cable, CO Detectors, Ceiling Fan(s), Sump Pump, Generator
Fireplace Y
Appliance Range, Microwave, Dishwasher, Refrigerator, Washer, Dryer, Disposal
Exterior
Exterior Feature Patio, Hot Tub, Brick Paver Patio, Above Ground Pool, Storms/Screens
Parking Features Attached
Garage Spaces 2.0
Community Features Sidewalks, Street Lights, Street Paved
Roof Type Asphalt
Building
Lot Description Mature Trees
Sewer Public Sewer, Sewer-Storm
Water Public
New Construction false
Schools
Elementary Schools Tioga Elementary School
Middle Schools Blackhawk Middle School
High Schools Fenton High School
School District 2 , 2, 100
Others
HOA Fee Include None
Ownership Fee Simple
Special Listing Condition None
Read Less
Want to know what your home might be worth? Contact us for a FREE valuation!

Our team is ready to help you sell your home for the highest possible price ASAP

© 2024 Listings courtesy of MRED as distributed by MLS GRID. All Rights Reserved.
Bought with Realty Connect Inc

GET MORE INFORMATION





