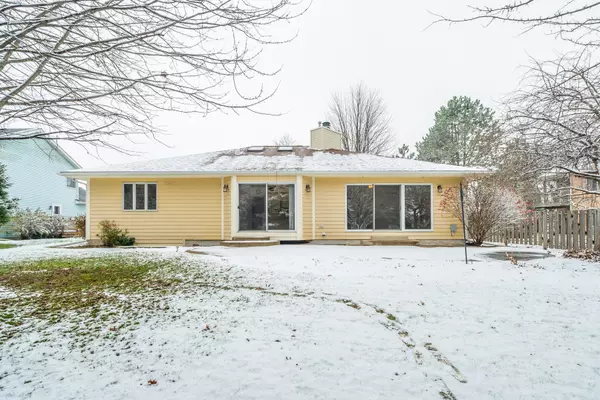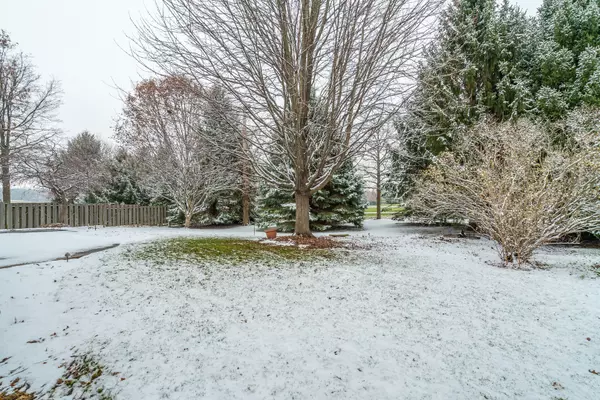$250,000
$259,900
3.8%For more information regarding the value of a property, please contact us for a free consultation.
407 Parkside DR Elburn, IL 60119
3 Beds
3 Baths
1,940 SqFt
Key Details
Sold Price $250,000
Property Type Single Family Home
Sub Type Detached Single
Listing Status Sold
Purchase Type For Sale
Square Footage 1,940 sqft
Price per Sqft $128
MLS Listing ID 10159673
Sold Date 02/21/19
Style Ranch
Bedrooms 3
Full Baths 3
Annual Tax Amount $8,730
Tax Year 2017
Lot Size 0.273 Acres
Lot Dimensions 82 X 147
Property Description
Come see this beautiful ranch located in the Lions Park neighborhood. This hard to find ranch has a great open floor plan! Huge family room with vaulted ceiling, fire place and sliding doors to large landscaped back yard that backs to Lions Park. Spacious kitchen with tons of cabinets and counter space, vaulted ceilings and skylights. Master bedroom has large walk in closet and spacious bathroom with soaking tub, separate shower and vaulted ceilings and skylights. Basement is huge! 50 x 44 with 9 ft ceilings ~ Separate entrance and lookout windows. 30 x 28 is a finished rec room for games or movies. 3rd bathroom with shower ~ tons of storage through out the home. Large 2 car attached garage with new door. Cedar siding, brand new roof 2018 ~ This home is minutes to Metra, shopping, dining, elementary school, and library. One level living at its finest.
Location
State IL
County Kane
Area Elburn
Rooms
Basement Full
Interior
Interior Features Vaulted/Cathedral Ceilings, Skylight(s), Hardwood Floors, First Floor Bedroom, First Floor Full Bath
Heating Natural Gas
Cooling Central Air
Fireplaces Number 1
Fireplaces Type Gas Log
Fireplace Y
Appliance Microwave, Dishwasher, Refrigerator, Built-In Oven
Exterior
Exterior Feature Patio
Parking Features Attached
Garage Spaces 2.0
Roof Type Asphalt
Building
Lot Description Park Adjacent
Sewer Public Sewer
Water Public
New Construction false
Schools
School District 302 , 302, 302
Others
HOA Fee Include None
Ownership Fee Simple
Special Listing Condition None
Read Less
Want to know what your home might be worth? Contact us for a FREE valuation!

Our team is ready to help you sell your home for the highest possible price ASAP

© 2024 Listings courtesy of MRED as distributed by MLS GRID. All Rights Reserved.
Bought with Century 21 Affiliated

GET MORE INFORMATION





