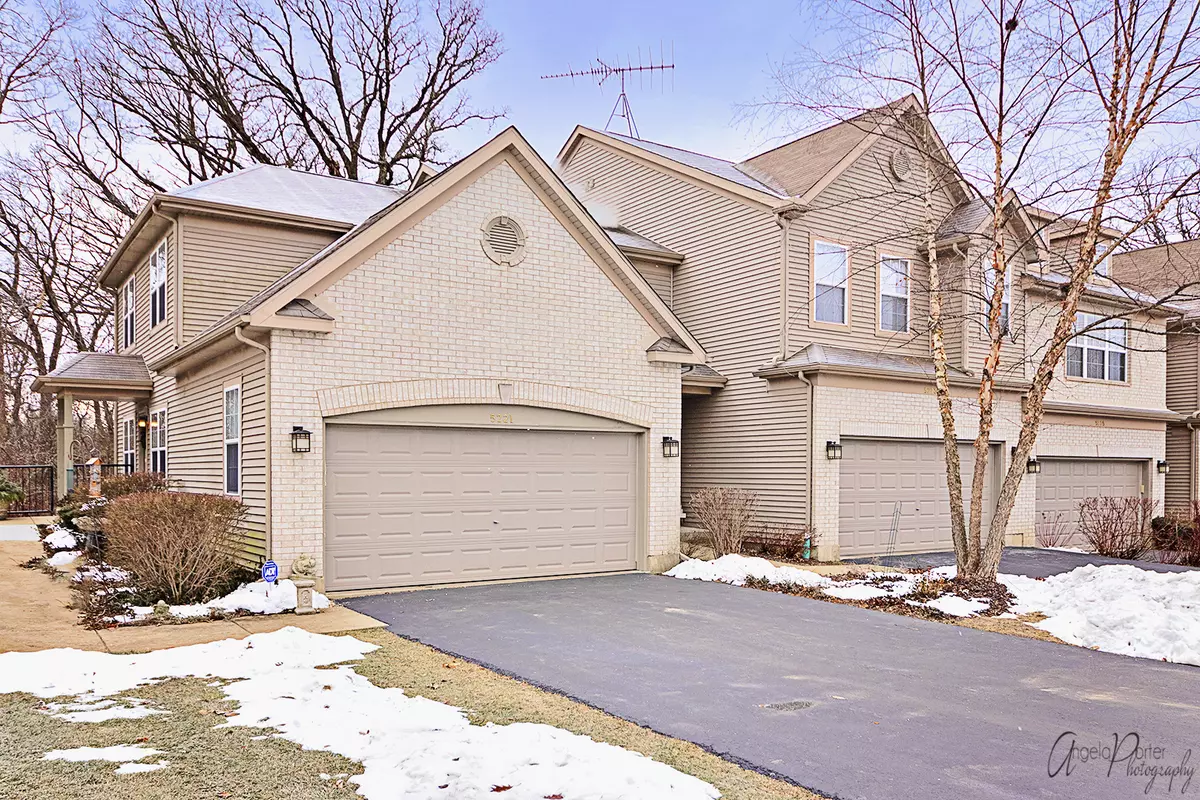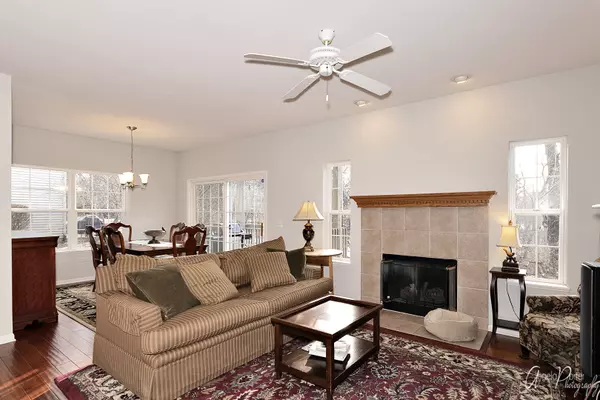$180,000
$184,900
2.7%For more information regarding the value of a property, please contact us for a free consultation.
5221 Granite CT #0 Prairie Grove, IL 60012
3 Beds
3 Baths
1,289 SqFt
Key Details
Sold Price $180,000
Property Type Condo
Sub Type Condo,Ground Level Ranch
Listing Status Sold
Purchase Type For Sale
Square Footage 1,289 sqft
Price per Sqft $139
Subdivision Cobblestone Woods
MLS Listing ID 10152255
Sold Date 02/01/19
Bedrooms 3
Full Baths 3
HOA Fees $150/mo
Year Built 2003
Annual Tax Amount $4,725
Tax Year 2017
Lot Dimensions COMMON
Property Description
Snuggle in this winter into a COZY, MAINTENANCE-FREE ranch townhouse w/ FINISHED WALKOUT basement! Beautiful cherry hand scraped flooring found throughout the main floor makes a lasting impression. A galley kitchen is perfect for both cooking & hosting allowing the resident chef to catch-up w/ guests while preparing yummy smells & treats. A raised breakfast bar & table space provide plenty of spectator (or taste-tester) seating too! FAVORITE Kitchen Amenities: Granite Countertops, Pantry, Extra Deep Sink, Ample Cabinets + NEW Refrigerator. Sit around a crackling fire w/ a snugly blanket & a cup of cocoa enjoying views of a private, wooded winter landscape all from a comfy couch. Sizable bedrooms upstairs have NEW carpet. EXPANSIVE Family Room has endless possibilities - extension of everyday living, entertaining or recreation. Basement bedroom/bath is perfect for guests, teenagers, aging parents or adult children. NEW HVAC System Installed!!! Make your appointment TODAY!
Location
State IL
County Mc Henry
Area Crystal Lake / Lakewood / Prairie Grove
Rooms
Basement Full, Walkout
Interior
Interior Features Hardwood Floors, First Floor Bedroom, First Floor Laundry, First Floor Full Bath, Storage
Heating Natural Gas, Forced Air
Cooling Central Air
Fireplaces Number 1
Fireplaces Type Gas Log, Gas Starter
Equipment Water-Softener Owned, Security System, CO Detectors, Ceiling Fan(s), Sump Pump, Backup Sump Pump;
Fireplace Y
Appliance Range, Microwave, Dishwasher, Refrigerator, Washer, Dryer, Disposal
Exterior
Exterior Feature Deck, Patio, Storms/Screens, End Unit
Parking Features Attached
Garage Spaces 2.0
Roof Type Asphalt
Building
Story 1
Sewer Public Sewer
Water Private
New Construction false
Schools
Elementary Schools North Elementary School
Middle Schools Hannah Beardsley Middle School
High Schools Prairie Ridge High School
School District 47 , 47, 155
Others
HOA Fee Include Insurance,Exterior Maintenance,Lawn Care,Scavenger,Snow Removal
Ownership Fee Simple w/ HO Assn.
Special Listing Condition None
Pets Allowed Cats OK, Dogs OK
Read Less
Want to know what your home might be worth? Contact us for a FREE valuation!

Our team is ready to help you sell your home for the highest possible price ASAP

© 2024 Listings courtesy of MRED as distributed by MLS GRID. All Rights Reserved.
Bought with Ryan and Company REALTORS, Inc

GET MORE INFORMATION





