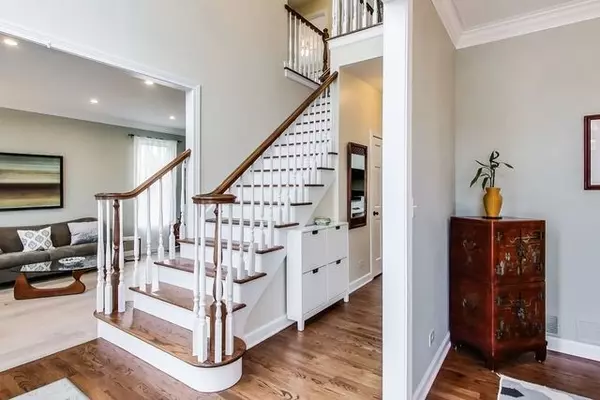$610,000
$629,000
3.0%For more information regarding the value of a property, please contact us for a free consultation.
1421 Braxton RD Libertyville, IL 60048
4 Beds
3.5 Baths
2,836 SqFt
Key Details
Sold Price $610,000
Property Type Single Family Home
Sub Type Detached Single
Listing Status Sold
Purchase Type For Sale
Square Footage 2,836 sqft
Price per Sqft $215
Subdivision Timber Creek
MLS Listing ID 10165735
Sold Date 04/17/19
Bedrooms 4
Full Baths 3
Half Baths 1
Year Built 1994
Annual Tax Amount $13,035
Tax Year 2017
Lot Size 0.340 Acres
Lot Dimensions 150X100
Property Description
Gorgeous updated 4 bed/3 bath/3 car garage home in sought-after Timber Creek. Elegant touches throughout. 2-story family room w/ floor to ceiling brick fireplace as the focal point. Private office adjacent to family rm. Elegant, formal dining room and separate living room boasting floor to ceiling arched windows/crown molding. Eat-in kitchen offers oversized granite island w/ss appl, custom cabinetry, breakfast nook w/ sun-filled bay windows. Sliders leads to deck and newly installed custom stone walkway. Gazebo is wired/cable ready for your private backyard retreat. New fence completes the professionally landscaped yard. Mud/laundry room off garage. Master suite w/ sitting room w/ large windows to enjoy the private views. Spacious walk in closet with luxurious master bath w/double vanities, soaking tub and separate shower. Fully finished basement complete with a bar, plus full bath. Private trails, pond,park,ice skating,biking. Near town, restaurants, Metra, I94. Must See!
Location
State IL
County Lake
Area Green Oaks / Libertyville
Rooms
Basement Full
Interior
Interior Features Vaulted/Cathedral Ceilings, Hardwood Floors, First Floor Laundry
Heating Natural Gas, Forced Air
Cooling Central Air
Fireplaces Number 1
Fireplaces Type Attached Fireplace Doors/Screen, Gas Starter
Equipment Security System, Ceiling Fan(s), Sump Pump, Sprinkler-Lawn, Backup Sump Pump;
Fireplace Y
Appliance Range, Microwave, Dishwasher, Refrigerator, Washer, Dryer, Disposal, Stainless Steel Appliance(s)
Exterior
Exterior Feature Deck, Porch, Storms/Screens
Garage Attached
Garage Spaces 3.0
Community Features Sidewalks, Street Lights, Street Paved
Roof Type Shake
Building
Lot Description Landscaped
Sewer Public Sewer
Water Public
New Construction false
Schools
Elementary Schools Adler Park School
Middle Schools Highland Middle School
High Schools Libertyville High School
School District 70 , 70, 128
Others
HOA Fee Include None
Ownership Fee Simple
Special Listing Condition None
Read Less
Want to know what your home might be worth? Contact us for a FREE valuation!

Our team is ready to help you sell your home for the highest possible price ASAP

© 2024 Listings courtesy of MRED as distributed by MLS GRID. All Rights Reserved.
Bought with Leslie McDonnell • RE/MAX Suburban

GET MORE INFORMATION





