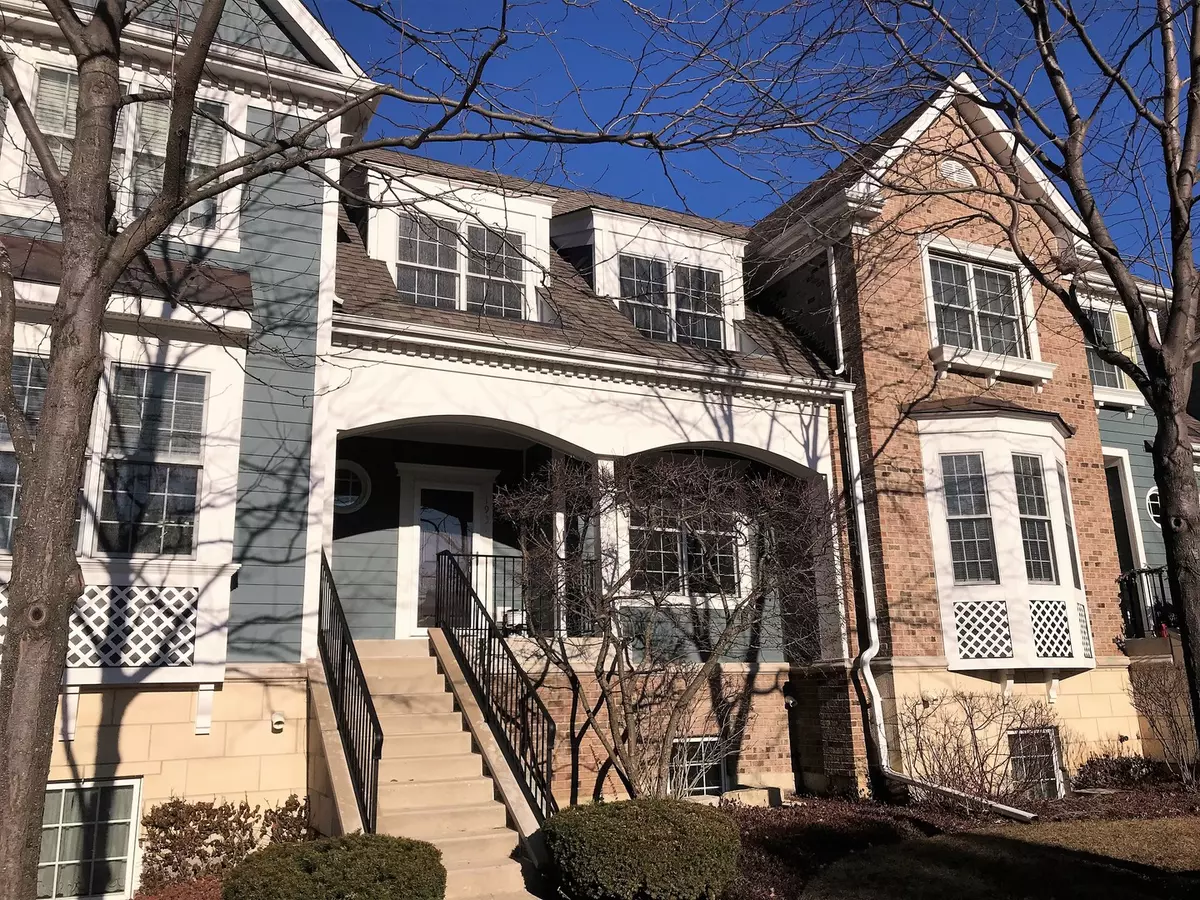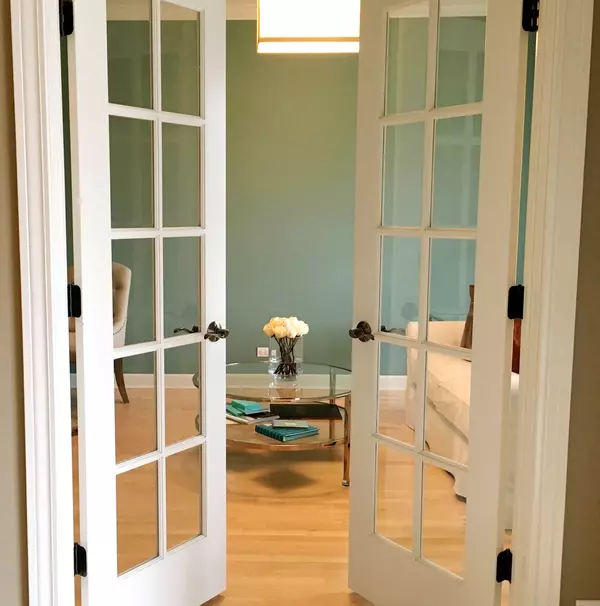$382,000
$389,900
2.0%For more information regarding the value of a property, please contact us for a free consultation.
1937 LYNN CIR Libertyville, IL 60048
3 Beds
2.5 Baths
2,230 SqFt
Key Details
Sold Price $382,000
Property Type Townhouse
Sub Type Townhouse-2 Story
Listing Status Sold
Purchase Type For Sale
Square Footage 2,230 sqft
Price per Sqft $171
Subdivision Liberty Grove
MLS Listing ID 10166206
Sold Date 03/04/19
Bedrooms 3
Full Baths 2
Half Baths 1
HOA Fees $260/mo
Year Built 2005
Annual Tax Amount $9,305
Tax Year 2017
Lot Dimensions 23X67X23X67
Property Description
Beautiful custom luxury townhome in Liberty Grove across from Independence Grove Forest Preserve and the Independence Grove dog park in Libertyville. This amazing home has 2200 SF and a spacious open floor plan with wonderful amenities. The living room, dining room and family room feature beautiful newer maple hardwood flooring and crown molding that carries throughout the main floor and a balcony for relaxing and grilling. The kitchen has 42" cherry cabinets, granite counters and island, large pantry and GE Profile SS appliances. The 2nd floor features all newer hardwood floors, a large loft, spacious master bedroom with crown molding and private balcony. The lower level has new carpeting and a large third bedroom.
Location
State IL
County Lake
Area Green Oaks / Libertyville
Rooms
Basement Full
Interior
Interior Features Hardwood Floors, Laundry Hook-Up in Unit, Storage
Heating Natural Gas, Electric
Cooling Central Air
Equipment Humidifier, Security System, CO Detectors, Ceiling Fan(s), Sump Pump
Fireplace N
Appliance Range, Microwave, Dishwasher, Refrigerator, Washer, Dryer, Disposal, Stainless Steel Appliance(s)
Exterior
Exterior Feature Balcony, Storms/Screens
Parking Features Attached
Garage Spaces 2.5
Roof Type Asphalt
Building
Story 2
Sewer Public Sewer
Water Lake Michigan
New Construction false
Schools
Elementary Schools Adler Park School
Middle Schools Highland Middle School
High Schools Libertyville High School
School District 70 , 70, 128
Others
HOA Fee Include Exterior Maintenance,Lawn Care,Snow Removal
Ownership Fee Simple w/ HO Assn.
Special Listing Condition None
Pets Allowed Cats OK, Dogs OK
Read Less
Want to know what your home might be worth? Contact us for a FREE valuation!

Our team is ready to help you sell your home for the highest possible price ASAP

© 2024 Listings courtesy of MRED as distributed by MLS GRID. All Rights Reserved.
Bought with RE/MAX Top Performers

GET MORE INFORMATION





