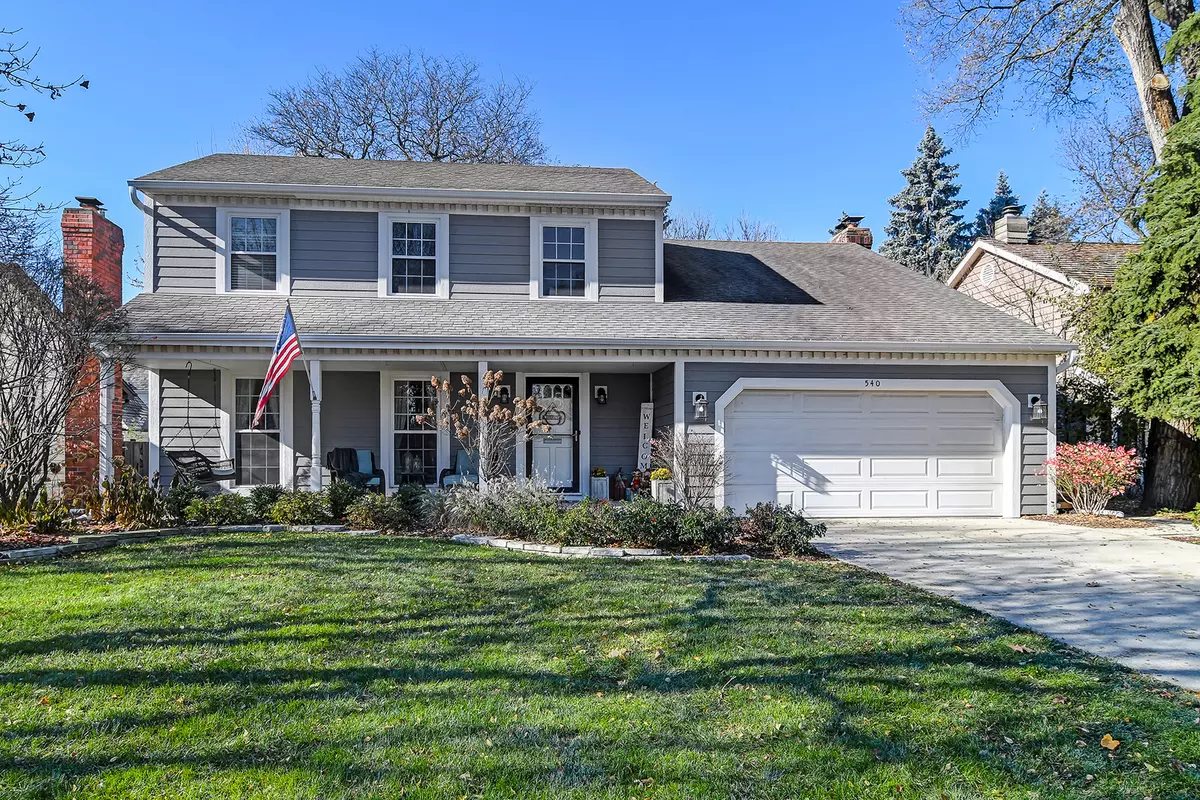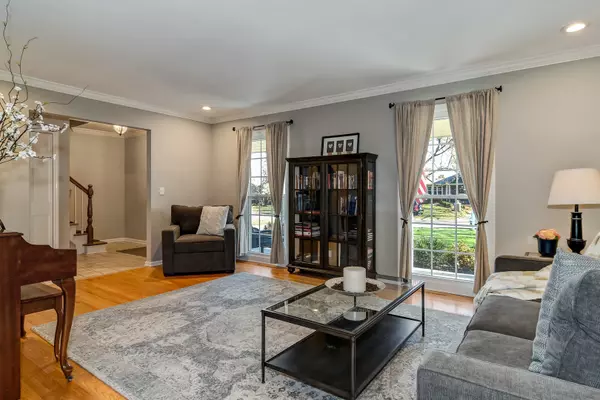$754,000
$769,000
2.0%For more information regarding the value of a property, please contact us for a free consultation.
540 JEFFERSON ST Hinsdale, IL 60521
4 Beds
2.5 Baths
2,521 SqFt
Key Details
Sold Price $754,000
Property Type Single Family Home
Sub Type Detached Single
Listing Status Sold
Purchase Type For Sale
Square Footage 2,521 sqft
Price per Sqft $299
MLS Listing ID 10250263
Sold Date 03/21/19
Style Traditional
Bedrooms 4
Full Baths 2
Half Baths 1
Year Built 1978
Annual Tax Amount $11,702
Tax Year 2017
Lot Size 8,842 Sqft
Lot Dimensions 66' X 134'
Property Description
IF YOU ARE LOOKING FOR THE ULTIMATE VALUE IN A HOME - IN THE PERFECT LOCATION, THIS IS IT! THIS BEAUTIFUL HOME LOCATED ON A QUIET STREET HAS BEEN UPDATED AND LOVINGLY MAINTAINED. BRAND NEW LP SMARTSIDE SIDING, NEW LANDSCAPING IN FRONT YARD AND BACK, INGROUND SPRINKLER SYSTEM INSTALLED, AND THE MOST SPECTACULAR BRAND NEW BACK YARD WITH STONE PATIO AND STANDING BRICK FIREPLACE MAKES IT PERFECT FOR OUTDOOR ENTERTAINING. FORMAL LIVING ROOM AND DINING ROOM PERFECT FOR INDOOR ENTERTAINING. WARM AND WELCOMING FAMILY ROOM, BRIGHT AND CHEERY 4-SEASON SUN ROOM AND A STUNNING GOURMET KITHCEN WITH HI-END APPLIANCES, SPACIOUS ISLAND AND A 200-BOTTLE WINE REFRIGERATOR. HARDWOOD FLOORS THROUGH-OUT THE ENTIRE HOME. NEW WINDOWS UPSTAIRS AND FRONT LIVING ROOM, NEWLY REMODELED MASTER BATHROOM. BRAND NEW LOWER LEVEL RECREATION ROOM PERFECT FOR KIDS OF ALL AGES. MOVE IN TODAY AND ENJOY FOR A LONG TIME TO COME! BRAND NEW FURNACE. SHORT WALK TO "BLUE RIBBON" THE LANE SCHOOL, METRA TRAIN AND TOWN.
Location
State IL
County Du Page
Area Hinsdale
Rooms
Basement Full
Interior
Interior Features Vaulted/Cathedral Ceilings, Skylight(s), Bar-Dry, Hardwood Floors
Heating Natural Gas, Forced Air
Cooling Central Air
Fireplaces Number 1
Fireplaces Type Attached Fireplace Doors/Screen, Gas Log, Gas Starter
Equipment Humidifier, TV-Cable, Security System, Ceiling Fan(s), Fan-Whole House, Sump Pump, Backup Sump Pump;
Fireplace Y
Appliance Double Oven, Range, Microwave, Dishwasher, Refrigerator, Washer, Dryer, Wine Refrigerator
Exterior
Exterior Feature Deck, Porch
Parking Features Attached
Garage Spaces 2.0
Community Features Tennis Courts, Sidewalks, Street Lights, Street Paved
Roof Type Asphalt
Building
Lot Description Fenced Yard
Sewer Public Sewer
Water Lake Michigan, Public
New Construction false
Schools
Elementary Schools The Lane Elementary School
Middle Schools Hinsdale Middle School
High Schools Hinsdale Central High School
School District 181 , 181, 86
Others
HOA Fee Include None
Ownership Fee Simple
Special Listing Condition None
Read Less
Want to know what your home might be worth? Contact us for a FREE valuation!

Our team is ready to help you sell your home for the highest possible price ASAP

© 2024 Listings courtesy of MRED as distributed by MLS GRID. All Rights Reserved.
Bought with Re/Max Signature Homes

GET MORE INFORMATION





