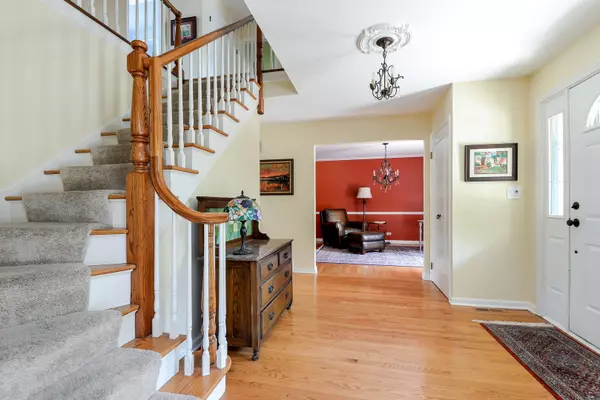$540,000
$550,000
1.8%For more information regarding the value of a property, please contact us for a free consultation.
920 Summit DR Deerfield, IL 60015
4 Beds
2.5 Baths
2,793 SqFt
Key Details
Sold Price $540,000
Property Type Single Family Home
Sub Type Detached Single
Listing Status Sold
Purchase Type For Sale
Square Footage 2,793 sqft
Price per Sqft $193
Subdivision North Trail
MLS Listing ID 10252693
Sold Date 04/16/19
Bedrooms 4
Full Baths 2
Half Baths 1
HOA Fees $6/ann
Year Built 1966
Annual Tax Amount $15,451
Tax Year 2017
Lot Size 0.277 Acres
Lot Dimensions 80 X 151
Property Description
Exceptionally well maintained home in true move-in condition! Wonderful first floor family room with vaulted ceiling and fireplace, family friendly eat-in kitchen, amazing master suite remodeled and redesigned in 2016, with deluxe master bath with heated floor and walk-in closet. Nicely finished basement perfect for office, media room, or play or craft area. Beautiful concrete patio with direct access from family room and kitchen overlooks spacious and private yard. New whole house generator in 2016, for power outage protection. Short walk to Deerfield High, Walden School. Minutes to shopping, restaurants, train, and the nature trails at Prairie Wolf Forest Preserve. Click on 'additional information' for floor plan and list of improvements.
Location
State IL
County Lake
Area Deerfield, Bannockburn, Riverwoods
Rooms
Basement Partial
Interior
Interior Features Vaulted/Cathedral Ceilings, Skylight(s), Bar-Dry, Hardwood Floors, First Floor Laundry
Heating Natural Gas, Forced Air
Cooling Central Air
Fireplaces Number 1
Fireplaces Type Gas Log, Gas Starter
Fireplace Y
Appliance Double Oven, Range, Microwave, Dishwasher, Refrigerator, Washer, Dryer, Disposal
Exterior
Exterior Feature Patio
Parking Features Attached
Garage Spaces 2.0
Roof Type Asphalt
Building
Sewer Public Sewer
Water Public
New Construction false
Schools
Elementary Schools Walden Elementary School
Middle Schools Alan B Shepard Middle School
High Schools Deerfield High School
School District 109 , 109, 113
Others
HOA Fee Include Other
Ownership Fee Simple
Special Listing Condition None
Read Less
Want to know what your home might be worth? Contact us for a FREE valuation!

Our team is ready to help you sell your home for the highest possible price ASAP

© 2024 Listings courtesy of MRED as distributed by MLS GRID. All Rights Reserved.
Bought with Wendy Herst • @properties

GET MORE INFORMATION





