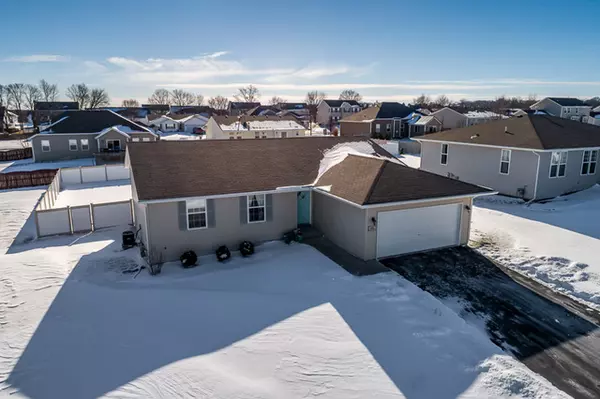$189,000
$189,900
0.5%For more information regarding the value of a property, please contact us for a free consultation.
626 Ballymore RD Roscoe, IL 61073
4 Beds
3 Baths
1,580 SqFt
Key Details
Sold Price $189,000
Property Type Single Family Home
Sub Type Detached Single
Listing Status Sold
Purchase Type For Sale
Square Footage 1,580 sqft
Price per Sqft $119
MLS Listing ID 10254678
Sold Date 03/22/19
Style Ranch
Bedrooms 4
Full Baths 3
Year Built 2010
Annual Tax Amount $3,968
Tax Year 2017
Lot Size 0.305 Acres
Lot Dimensions 90-150-90-150
Property Description
An exceptional rare find in Crystal Hills subdivision located in Rockton elementary! Over 2,600 finished square feet that has 4 bedrooms, 3 bathrooms, and a finished lower level that is partially exposed. The expansive great room is 400+ square feet with crown molding throughout the entire first floor. Looking for a stylish kitchen? Rich dark cabinetry with granite countertops and stainless steel appliances on top of ceramic tile floors will leave you impressed! Six panel doors are throughout along with granite countertops in both main floor bathrooms and 1st floor laundry. The master bedroom has what you want. Spacious, walk in closet, and a private en suite bathroom. The backyard has a no maintenance vinyl privacy fence recently installed along with a roomy custom deck! You will enjoy being the host of all the get togethers with a finished lower level that huge complete with rec room, exercise room, 4th bedroom, and 3rd full bath. This home will encapsulate your entire wish list!
Location
State IL
County Winnebago
Area Roscoe
Rooms
Basement Full
Interior
Interior Features First Floor Bedroom, First Floor Laundry, First Floor Full Bath, Walk-In Closet(s)
Heating Natural Gas, Forced Air
Cooling Central Air
Fireplace N
Appliance Range, Microwave, Dishwasher, High End Refrigerator, Washer, Dryer, Stainless Steel Appliance(s)
Exterior
Exterior Feature Deck
Parking Features Attached
Garage Spaces 2.0
Community Features Street Lights, Street Paved
Roof Type Asphalt
Building
Lot Description Fenced Yard
Sewer Public Sewer
Water Public
New Construction false
Schools
High Schools Hononegah High School
School District 140 , 140, 207
Others
HOA Fee Include None
Ownership Fee Simple
Special Listing Condition None
Read Less
Want to know what your home might be worth? Contact us for a FREE valuation!

Our team is ready to help you sell your home for the highest possible price ASAP

© 2024 Listings courtesy of MRED as distributed by MLS GRID. All Rights Reserved.
Bought with Keller Williams Realty Signature

GET MORE INFORMATION





