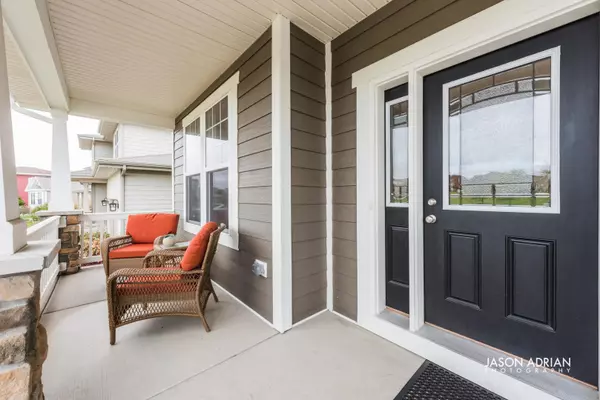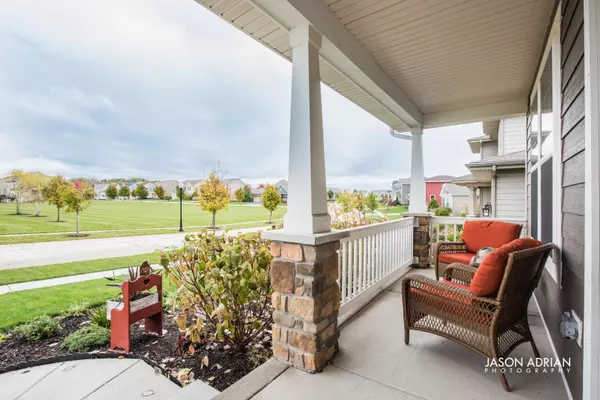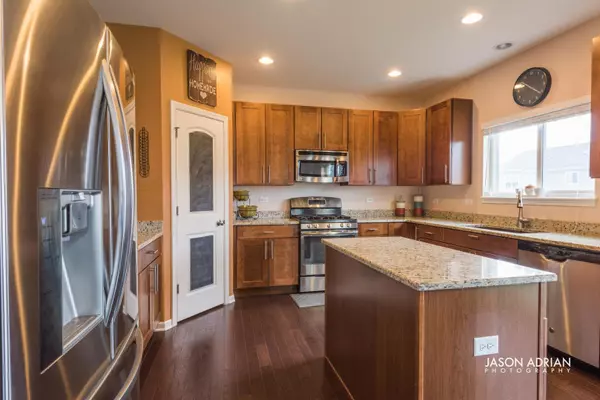$335,000
$328,800
1.9%For more information regarding the value of a property, please contact us for a free consultation.
3525 English Prairie RD Elgin, IL 60124
5 Beds
2.5 Baths
2,654 SqFt
Key Details
Sold Price $335,000
Property Type Single Family Home
Sub Type Detached Single
Listing Status Sold
Purchase Type For Sale
Square Footage 2,654 sqft
Price per Sqft $126
Subdivision Highland Woods
MLS Listing ID 10265198
Sold Date 05/17/19
Bedrooms 5
Full Baths 2
Half Baths 1
HOA Fees $52/mo
Year Built 2014
Annual Tax Amount $10,978
Tax Year 2017
Lot Size 8,106 Sqft
Lot Dimensions 64X124X66X125
Property Description
Located in sought after Highland Woods POOL and CLUBHOUSE community, this gorgeous home with inviting front porch & great location across from park is sure to please~popular "Savannah" model features a timeless floor plan with a 2 story foyer, spacious combined living & dining rooms, large kitchen with center island, walk-in pantry, granite counter tops, stainless steel appliances, separate eating area with views of the lovely fenced backyard that boast an amazing butterfly garden you're going to enjoy this spring & summer~family room is a very spacious, but still a cozy area that flows effortlessly from the kitchen~5th bedroom/den directly off the family room~Upstairs you will find 4 additional bedrooms, master suite with private master bath and his/her closets, desired upstairs laundry room and a main level mud room. The basement comes equipped with full bath rough-in and protected window wells. This gorgeous home is a MUST SEE!
Location
State IL
County Kane
Area Elgin
Rooms
Basement Full
Interior
Interior Features Hardwood Floors, First Floor Bedroom, Second Floor Laundry
Heating Natural Gas, Forced Air
Cooling Central Air
Equipment TV-Cable, Security System
Fireplace N
Appliance Range, Microwave, Dishwasher, Refrigerator, Stainless Steel Appliance(s)
Exterior
Exterior Feature Porch
Parking Features Attached
Garage Spaces 2.0
Community Features Clubhouse, Pool, Sidewalks, Street Lights
Roof Type Asphalt
Building
Lot Description Fenced Yard, Park Adjacent
Sewer Public Sewer
Water Public
New Construction false
Schools
Elementary Schools Country Trails Elementary School
Middle Schools Prairie Knolls Middle School
High Schools Central High School
School District 301 , 301, 301
Others
HOA Fee Include Insurance,Clubhouse,Pool
Ownership Fee Simple w/ HO Assn.
Special Listing Condition None
Read Less
Want to know what your home might be worth? Contact us for a FREE valuation!

Our team is ready to help you sell your home for the highest possible price ASAP

© 2024 Listings courtesy of MRED as distributed by MLS GRID. All Rights Reserved.
Bought with Alice Chin • Keller Williams Infinity

GET MORE INFORMATION





