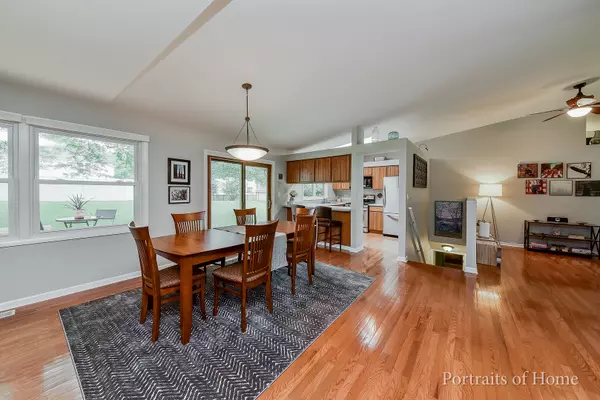$300,000
$299,900
For more information regarding the value of a property, please contact us for a free consultation.
815 Stonehurst DR Roselle, IL 60172
5 Beds
2 Baths
1,581 SqFt
Key Details
Sold Price $300,000
Property Type Single Family Home
Sub Type Detached Single
Listing Status Sold
Purchase Type For Sale
Square Footage 1,581 sqft
Price per Sqft $189
Subdivision Summerfield
MLS Listing ID 10266193
Sold Date 03/28/19
Style Ranch
Bedrooms 5
Full Baths 2
Year Built 1983
Annual Tax Amount $6,953
Tax Year 2017
Lot Size 8,389 Sqft
Lot Dimensions 70X120
Property Description
Beautiful & meticulously maintained 3 Bed plus 2 Beds in bsmt,2 Bath,Fin Basement brick front ranch with open concept floorplan offers vaulted ceilings in living, dining, kitchen & family room/great room.Combined living/dining room offers gleaming hardwood flooring,volume ceiling,ceiling fan & open concept flows into family room w/cozy gas fireplace,sun-filled kitchen w/counter seating, skylight & updated appliances. Pella sliding door w/built in blinds leads to large wood deck & fully fenced backyard.Spacious master bedroom offers walk-in closet & private bath with convenient walk-in shower. Full finished basement offers large recreation area with recessed lighting, two additional bedrooms/offices, dry bar & large storage area with laundry room. White trim & doors throughout,Decorated in today's neutral colors.Close to schools, shopping, parks, Schaumburg & Roselle Metra. Siding & tear off Roof-11yrs, HVAC-2 yrs, H2O-1 yr, sump-3 yrs, carpet-2 yrs. Home is well maintained and loved.
Location
State IL
County Du Page
Area Keeneyville / Roselle
Rooms
Basement Full
Interior
Interior Features Vaulted/Cathedral Ceilings, Bar-Dry, Hardwood Floors, First Floor Bedroom, First Floor Full Bath, Walk-In Closet(s)
Heating Natural Gas
Cooling Central Air
Fireplaces Number 1
Fireplaces Type Gas Log, Gas Starter
Equipment Humidifier, TV-Dish, Ceiling Fan(s), Sump Pump, Backup Sump Pump;
Fireplace Y
Appliance Range, Microwave, Dishwasher, Refrigerator, Washer, Dryer, Disposal
Exterior
Exterior Feature Deck
Parking Features Attached
Garage Spaces 2.0
Community Features Sidewalks, Street Lights, Street Paved
Roof Type Asphalt
Building
Lot Description Fenced Yard, Landscaped, Mature Trees
Sewer Public Sewer
Water Public
New Construction false
Schools
Elementary Schools Waterbury Elementary School
Middle Schools Spring Wood Middle School
High Schools Lake Park High School
School District 20 , 20, 108
Others
HOA Fee Include None
Ownership Fee Simple
Special Listing Condition None
Read Less
Want to know what your home might be worth? Contact us for a FREE valuation!

Our team is ready to help you sell your home for the highest possible price ASAP

© 2024 Listings courtesy of MRED as distributed by MLS GRID. All Rights Reserved.
Bought with Garry Real Estate

GET MORE INFORMATION





