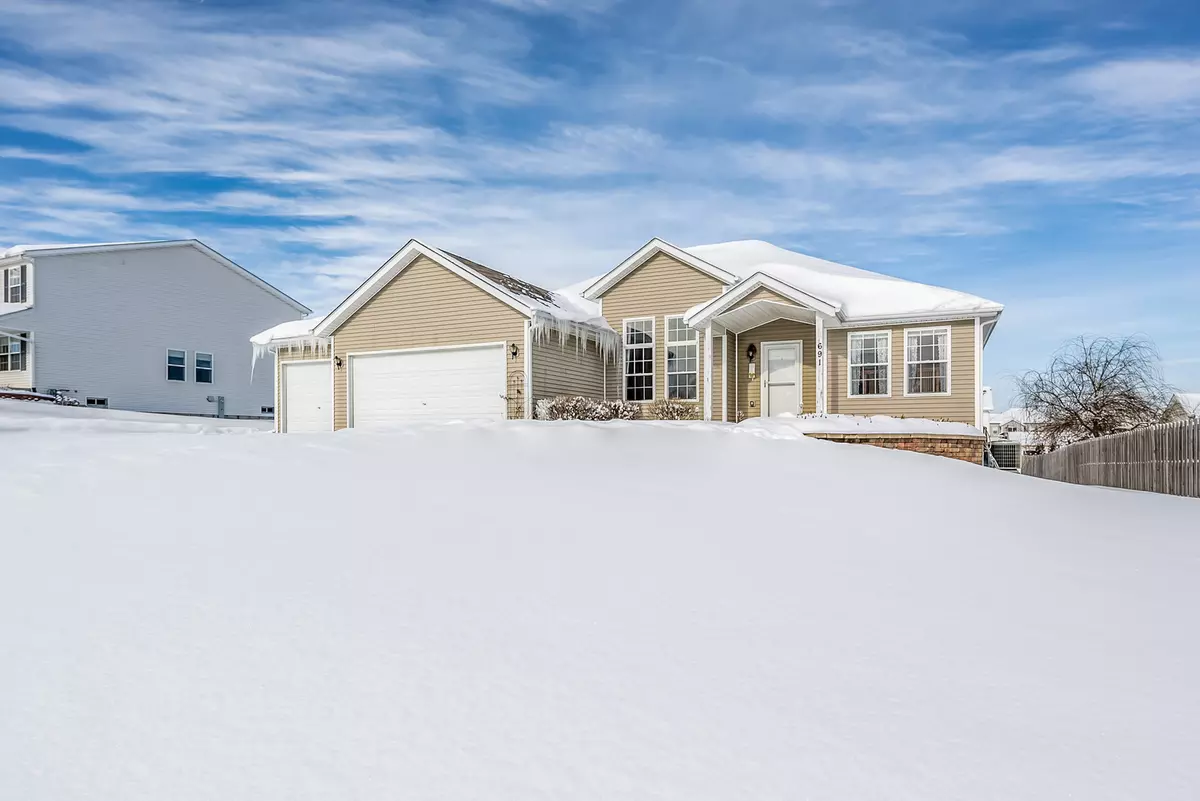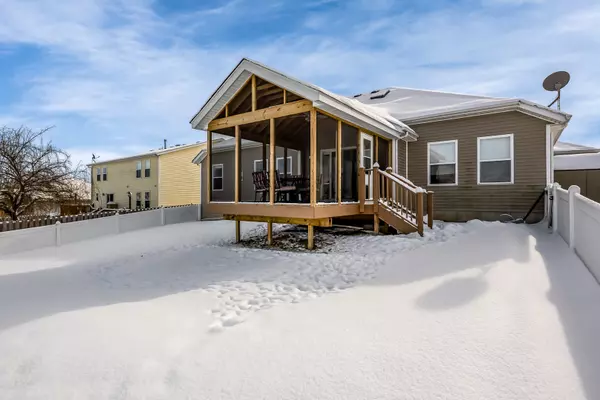$192,500
$194,900
1.2%For more information regarding the value of a property, please contact us for a free consultation.
691 Ashleigh LN Roscoe, IL 61073
3 Beds
2 Baths
1,902 SqFt
Key Details
Sold Price $192,500
Property Type Single Family Home
Sub Type Detached Single
Listing Status Sold
Purchase Type For Sale
Square Footage 1,902 sqft
Price per Sqft $101
MLS Listing ID 10260068
Sold Date 04/10/19
Style Ranch
Bedrooms 3
Full Baths 2
Year Built 2007
Annual Tax Amount $4,243
Tax Year 2017
Lot Size 0.310 Acres
Lot Dimensions 90*150*90*150
Property Description
Super eye-catching ranch style home in Crystal Hill subdivision! This is the very popular 1,902 square foot split master bedroom floor plan. Very open with raised 10 foot ceilings throughout. Gorgeous wide plank rich in color bamboo flooring in the entry, great room, dining room, master bedroom, and hallway. The great room will fit all your furniture and has a custom gas fireplace. The kitchen has all the desired fit and finish that you are looking for with ample white cabinetry, glass tile backsplash, high category quartz countertops, and new stainless steel appliances! The formal dining room with 12 foot ceilings and roomy breakfast nook give you plenty of room to entertain. You will love the screened in porch with composite decking overlooking your no maintenance vinyl fenced in yard! Wow the view! The master bedroom has a double vanity en suite with spa like tile tub surround with walk in closet. Two other main floor bedrooms, full bath, 1st floor laundry, and heated 3 car garage!
Location
State IL
County Winnebago
Area Roscoe
Rooms
Basement Full
Interior
Interior Features Skylight(s), Hardwood Floors, First Floor Bedroom, First Floor Laundry, First Floor Full Bath, Walk-In Closet(s)
Heating Natural Gas, Forced Air
Cooling Central Air
Fireplaces Number 1
Fireplaces Type Gas Log, Gas Starter
Equipment CO Detectors, Ceiling Fan(s)
Fireplace Y
Appliance Range, Microwave, Dishwasher, Refrigerator, High End Refrigerator, Washer, Dryer, Stainless Steel Appliance(s)
Exterior
Exterior Feature Porch Screened
Parking Features Attached
Garage Spaces 3.0
Community Features Street Lights, Street Paved
Roof Type Asphalt
Building
Lot Description Fenced Yard
Sewer Public Sewer
Water Public
New Construction false
Schools
School District 140 , 140, 207
Others
HOA Fee Include None
Ownership Fee Simple
Special Listing Condition None
Read Less
Want to know what your home might be worth? Contact us for a FREE valuation!

Our team is ready to help you sell your home for the highest possible price ASAP

© 2024 Listings courtesy of MRED as distributed by MLS GRID. All Rights Reserved.
Bought with Toni VanderHeyden • Keller Williams Realty Signature

GET MORE INFORMATION





