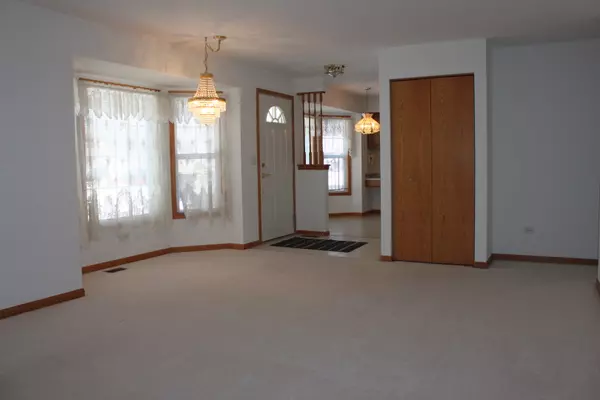$162,500
$169,900
4.4%For more information regarding the value of a property, please contact us for a free consultation.
512 KRESSWOOD DR #512 Mchenry, IL 60050
2 Beds
2.5 Baths
1,449 SqFt
Key Details
Sold Price $162,500
Property Type Condo
Sub Type Condo
Listing Status Sold
Purchase Type For Sale
Square Footage 1,449 sqft
Price per Sqft $112
Subdivision Kresswood Trails
MLS Listing ID 10268064
Sold Date 03/08/19
Bedrooms 2
Full Baths 2
Half Baths 1
HOA Fees $174/mo
Year Built 2001
Annual Tax Amount $4,164
Tax Year 2017
Lot Dimensions COMMON
Property Description
Come and see this charming 1st floor ranch condo and you will not want to leave. This lovely home features a generous sized kitchen with plenty of cabinets and space for a table. The living room has a gas fireplace for those cold winter nights, and since it is gas that means no mess! From there you can go out to your private deck and sit and enjoy your morning coffee. First floor washer and dryer means no hauling clothes up and down stairs. The master bedroom is large enough to fit all your furniture and has la large walk in closet as well as a private bathroom. You will love the private master bathroom which has dual vanities, jetted tub, and a separate shower. Don't forget to check out the finished basement complete with half bath, and a large unfinished room for all of your storage needs. Conveniently located on the south side of McHenry where you are near major roads, restaurants, and some shopping. Come visit today and make it yours!
Location
State IL
County Mc Henry
Area Holiday Hills / Johnsburg / Mchenry / Lakemoor / Mccullom Lake / Sunnyside / Ringwood
Rooms
Basement Full
Interior
Interior Features First Floor Laundry, Storage, Walk-In Closet(s)
Heating Natural Gas, Forced Air
Cooling Central Air
Fireplaces Number 1
Fireplaces Type Attached Fireplace Doors/Screen, Gas Log, Gas Starter
Equipment Humidifier, Water-Softener Owned, CO Detectors, Ceiling Fan(s), Sump Pump
Fireplace Y
Appliance Range, Microwave, Dishwasher, Refrigerator, Washer, Dryer, Disposal, Water Softener Owned
Exterior
Exterior Feature Deck, Storms/Screens
Parking Features Attached
Garage Spaces 2.0
Roof Type Asphalt
Building
Lot Description Common Grounds, Landscaped
Story 1
Sewer Public Sewer
Water Public
New Construction false
Schools
Elementary Schools Riverwood Elementary School
Middle Schools Parkland Middle School
High Schools Mchenry High School-West Campus
School District 15 , 15, 156
Others
HOA Fee Include Insurance,Exterior Maintenance,Lawn Care,Snow Removal
Ownership Fee Simple w/ HO Assn.
Special Listing Condition None
Pets Allowed Cats OK, Dogs OK
Read Less
Want to know what your home might be worth? Contact us for a FREE valuation!

Our team is ready to help you sell your home for the highest possible price ASAP

© 2024 Listings courtesy of MRED as distributed by MLS GRID. All Rights Reserved.
Bought with Brokerocity Inc

GET MORE INFORMATION





