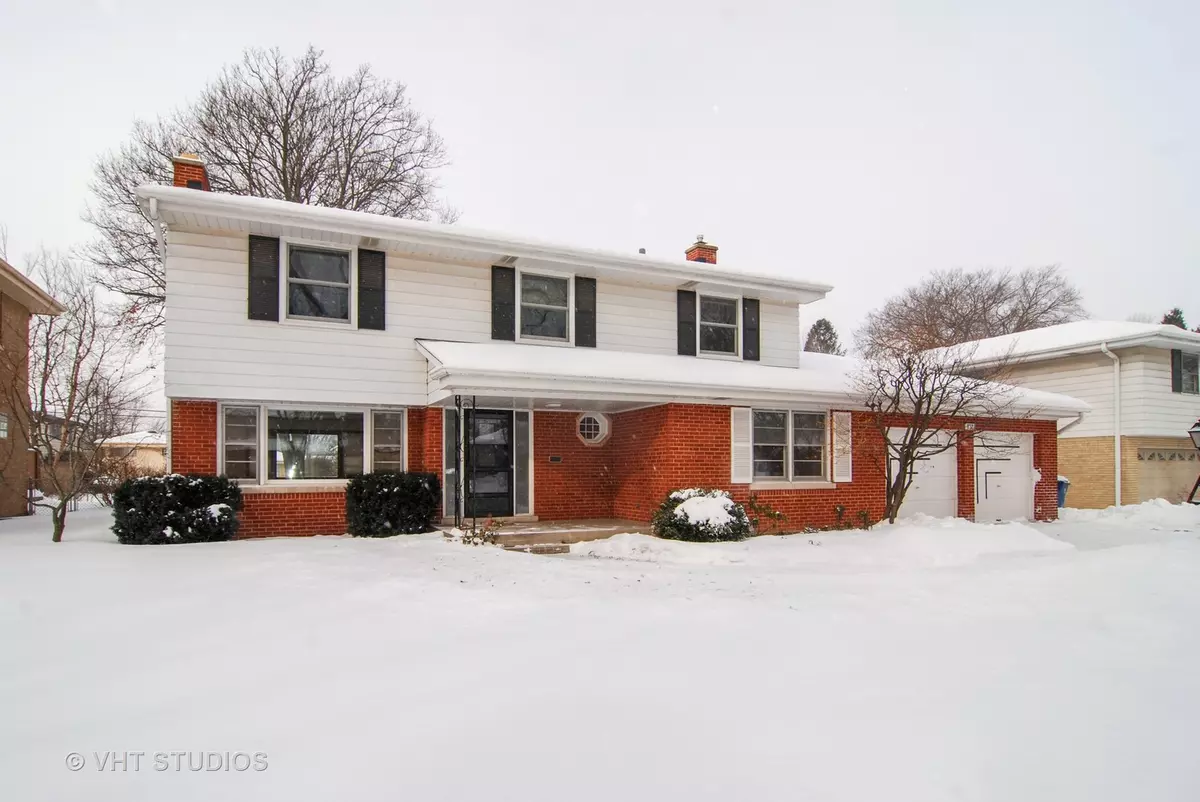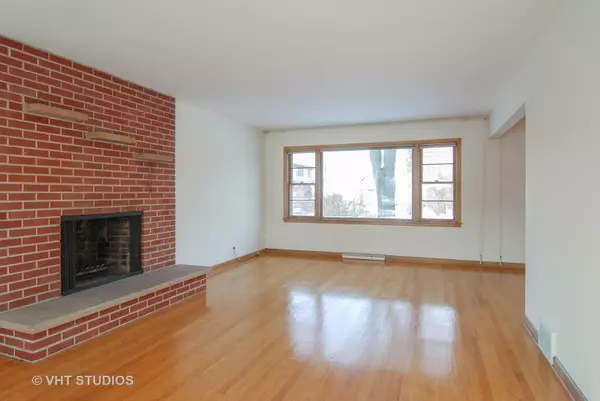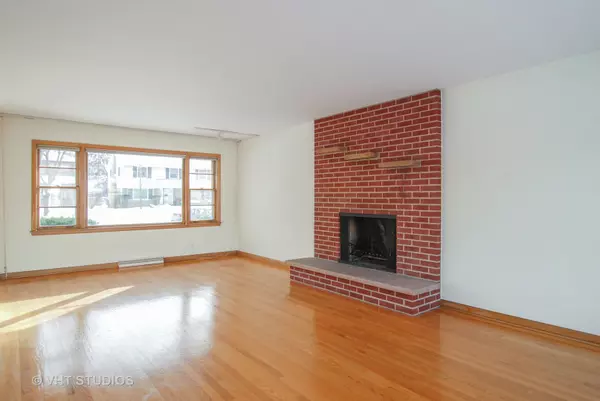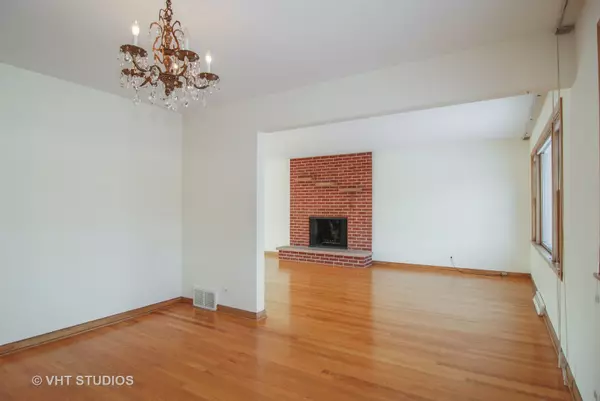$503,000
$465,000
8.2%For more information regarding the value of a property, please contact us for a free consultation.
838 S Parkside AVE Elmhurst, IL 60126
4 Beds
2.5 Baths
2,455 SqFt
Key Details
Sold Price $503,000
Property Type Single Family Home
Sub Type Detached Single
Listing Status Sold
Purchase Type For Sale
Square Footage 2,455 sqft
Price per Sqft $204
Subdivision Elm Estates
MLS Listing ID 10254396
Sold Date 04/04/19
Style Colonial
Bedrooms 4
Full Baths 2
Half Baths 1
Year Built 1961
Annual Tax Amount $10,255
Tax Year 2017
Lot Size 9,430 Sqft
Lot Dimensions 74X127
Property Description
This impeccably maintained MacDougall colonial is a well-built & spacious family home in a highly sought-after Elmhurst neighborhood. The large entrance foyer opens to an expansive, light-filled living & dining room featuring hardwood floors and a wood-burning fireplace. The adjacent eat-in kitchen features abundant cabinet & counter space. The main floor also includes a 5th bedroom/den & a half bath. The 2nd floor has three generously sized bedrooms, a full bath & a large master bedroom with ensuite bath--all with ample closets. The full (dry) basement offers plenty of storage and potential for additional finished living space. An enormous back yard and covered outdoor patio space are perfect for entertaining and play. Close to schools, parks and transportation. This home is in great condition & has only had two owners since it was built.; move right in or remodel to your taste. Home to be sold AS-IS.
Location
State IL
County Du Page
Area Elmhurst
Rooms
Basement Full
Interior
Interior Features Hardwood Floors, First Floor Bedroom
Heating Natural Gas, Forced Air
Cooling Central Air
Fireplaces Number 1
Fireplaces Type Wood Burning
Equipment Humidifier
Fireplace Y
Appliance Range, Microwave, Dishwasher, Refrigerator, Washer, Dryer
Exterior
Exterior Feature Patio, Porch, Storms/Screens
Garage Attached
Garage Spaces 2.0
Community Features Sidewalks, Street Lights, Street Paved
Waterfront false
Roof Type Asphalt
Building
Sewer Public Sewer
Water Lake Michigan
New Construction false
Schools
Elementary Schools Jackson Elementary School
Middle Schools Bryan Middle School
High Schools York Community High School
School District 205 , 205, 205
Others
HOA Fee Include None
Ownership Fee Simple
Special Listing Condition None
Read Less
Want to know what your home might be worth? Contact us for a FREE valuation!

Our team is ready to help you sell your home for the highest possible price ASAP

© 2024 Listings courtesy of MRED as distributed by MLS GRID. All Rights Reserved.
Bought with @properties

GET MORE INFORMATION





