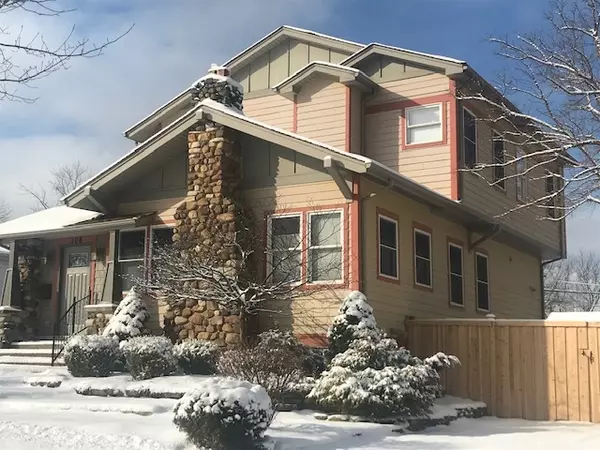$414,900
$414,900
For more information regarding the value of a property, please contact us for a free consultation.
106 N Hudson ST Westmont, IL 60559
3 Beds
3 Baths
1,932 SqFt
Key Details
Sold Price $414,900
Property Type Single Family Home
Sub Type Detached Single
Listing Status Sold
Purchase Type For Sale
Square Footage 1,932 sqft
Price per Sqft $214
MLS Listing ID 10275995
Sold Date 04/22/19
Style Other
Bedrooms 3
Full Baths 2
Half Baths 2
Year Built 1925
Annual Tax Amount $6,498
Tax Year 2017
Lot Size 9,003 Sqft
Lot Dimensions 60X150
Property Description
Inspired by 20th century architects Charles & Henry Greene, home completely rebuilt in 2006. Custom built Craftsman style home brings flavor and style at an affordable price. Wide-open interior space greets you with a lovely foyer which flows into the living room, dining room and eat in kitchen. Fantastic woodwork, granite and stone thru out. Large formal dining room features a 20 ft ceiling. Entire interior of the house was painted in 2017. New stamped concrete patio and walkway to the garage added in 2016. HVAC replaced in 2012 and furnace replaced in 2014. This home has so much to offer and is also only steps from downtown Westmont and the Metra train. Come take a look today before it's gone.
Location
State IL
County Du Page
Area Westmont
Rooms
Basement Full
Interior
Interior Features Walk-In Closet(s)
Heating Natural Gas, Forced Air
Cooling Central Air
Fireplaces Number 1
Fireplaces Type Attached Fireplace Doors/Screen, Gas Log
Equipment Humidifier, Ceiling Fan(s), Sump Pump, Backup Sump Pump;
Fireplace Y
Appliance Range, Microwave, Dishwasher, Refrigerator, Washer, Dryer, Disposal, Stainless Steel Appliance(s)
Exterior
Exterior Feature Stamped Concrete Patio, Storms/Screens
Garage Detached
Garage Spaces 3.0
Community Features Sidewalks, Street Lights, Street Paved
Waterfront false
Roof Type Asphalt
Building
Lot Description Fenced Yard, Landscaped
Sewer Public Sewer
Water Lake Michigan, Public
New Construction false
Schools
School District 201 , 201, 201
Others
HOA Fee Include None
Ownership Fee Simple
Special Listing Condition None
Read Less
Want to know what your home might be worth? Contact us for a FREE valuation!

Our team is ready to help you sell your home for the highest possible price ASAP

© 2024 Listings courtesy of MRED as distributed by MLS GRID. All Rights Reserved.
Bought with Cynthia Metcalf • Coldwell Banker Residential

GET MORE INFORMATION





